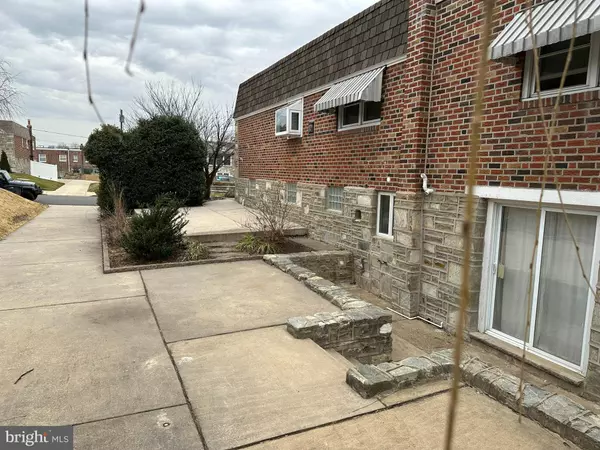For more information regarding the value of a property, please contact us for a free consultation.
3827 JANICE ST Philadelphia, PA 19114
Want to know what your home might be worth? Contact us for a FREE valuation!

Our team is ready to help you sell your home for the highest possible price ASAP
Key Details
Sold Price $324,900
Property Type Single Family Home
Sub Type Twin/Semi-Detached
Listing Status Sold
Purchase Type For Sale
Square Footage 1,060 sqft
Price per Sqft $306
Subdivision Torresdale
MLS Listing ID PAPH2198052
Sold Date 03/31/23
Style Raised Ranch/Rambler
Bedrooms 3
Full Baths 1
Half Baths 1
HOA Y/N N
Abv Grd Liv Area 1,060
Originating Board BRIGHT
Year Built 1957
Annual Tax Amount $3,429
Tax Year 2022
Lot Size 4,122 Sqft
Acres 0.09
Lot Dimensions 40.00 x 102.00
Property Description
Experience living in this stunning 3-bedroom property! Enjoy spacious living and dining areas with natural hardwood floors. Enter into the kitchen with oak cabinet and cook in countertop stove with an in unit wall over, which can be upgraded to double wall oven. The bathroom is a ceramic tile bath with an oversized granite vanity. As you descend to the full finished basement which features a powder room that can be easily upgrade to a full bathroom. Sliding glass doors lead to a patio, perfect for outdoor entertaining. Keep your outdoor essentials organized in the convenient outdoor shed with electric or convert to an outdoor bar or additional entertaining. Stay comfortable with a new heater with central air conditioning and newer hot water heater. Don't miss out on this incredible opportunity!
Location
State PA
County Philadelphia
Area 19114 (19114)
Zoning RSA2
Rooms
Basement Fully Finished
Main Level Bedrooms 3
Interior
Hot Water Natural Gas
Heating Forced Air
Cooling Central A/C
Heat Source Natural Gas
Exterior
Water Access N
Accessibility None
Garage N
Building
Story 2
Foundation Brick/Mortar
Sewer Public Sewer
Water Public
Architectural Style Raised Ranch/Rambler
Level or Stories 2
Additional Building Above Grade, Below Grade
New Construction N
Schools
School District The School District Of Philadelphia
Others
Senior Community No
Tax ID 572146900
Ownership Fee Simple
SqFt Source Assessor
Special Listing Condition Standard
Read Less

Bought with Temperance Joy Bethea • Mosaic Brokerage Group, LLC
GET MORE INFORMATION





