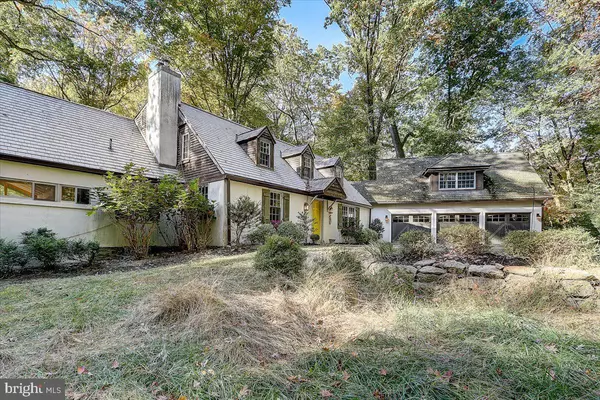For more information regarding the value of a property, please contact us for a free consultation.
2515 EDGE HILL RD Huntingdon Valley, PA 19006
Want to know what your home might be worth? Contact us for a FREE valuation!

Our team is ready to help you sell your home for the highest possible price ASAP
Key Details
Sold Price $840,875
Property Type Single Family Home
Sub Type Detached
Listing Status Sold
Purchase Type For Sale
Square Footage 4,062 sqft
Price per Sqft $207
Subdivision Huntingdon Valley
MLS Listing ID PAMC2055470
Sold Date 04/05/23
Style Cape Cod,Craftsman,Colonial
Bedrooms 4
Full Baths 3
Half Baths 1
HOA Y/N N
Abv Grd Liv Area 4,062
Originating Board BRIGHT
Year Built 1950
Annual Tax Amount $9,724
Tax Year 2022
Lot Size 1.390 Acres
Acres 1.39
Lot Dimensions 150.00 x 0.00
Property Description
Secluded private driveway leads to an expanded English Cottage with welcoming appeal. This custom home sits on a 1.39 acre wooded lot and backs up to the prestigious Huntingdon Valley Country Club. Enter through the front door to a gracious entryway with a formal living room with wood stone fireplace on the left and a charming dining room on the right with built in cabinetry including a mini-fridge. The first floor boasts beautiful hardwood floors, custom built-ins, over head lighting, wooden Pella replacement windows all keeping with the charm of the home. The kitchen was completely renovated in 2015 with top of the line finishes including Wolf Appliances, Sub-Zero refrigerator, soap stone and quartzite counters, custom white cabinets, deep copper sink, reclaimed wood hardwood floors, built in banquette with storage and handmade California stove tile backsplash. The kitchen opens to the dining room through a pass-through for serving. The family room is private with two seating areas and opens to nature by a wall of floor to ceiling windows. It is an absolutely perfect view to all four seasons and see nature at its finest. The spacious family room (20'x32') has a natural gas fireplace, wet bar, hardwood floors and opens to the deck. The deck is 40' x 24' with a built in gas grill (that will stay with the home). The first floor also has a full bath, laundry room and mud room entrance with built in cubbies. The oversized three car garage enters does have indoor entrance to the house and leads up to the 18x30 bonus room. The bonus room is currently set up with a pool table and large screen tv, but the options are endless. It also has enormous, useful storage in three different areas under the eaves. The second floor in the main house has 4 nice size bedrooms with 2 full bathrooms. The main bedroom has an attached bonus room that is acting as a home office or could be turned into a large walk-in closet. The other bedrooms have tons of character and ample closet space. The hallway bathroom has been updated tastefully to keep with the character of the home. There are so many upgrades that have been made to this home including paver driveway, 2021-installed cedar roof and sprinkler system. You are centrally located yet breathtaking views from every window. The driveway has accommodated 20 cars. The home is minutes to the Willow Grove Mall, the PA Turnpike and Warminster Regional Rail commuter train to Philadelphia, or hiking through the Pennypack Preserve. Make your appointment today!
Location
State PA
County Montgomery
Area Upper Moreland Twp (10659)
Zoning RESIDENTIAL
Rooms
Other Rooms Living Room, Dining Room, Sitting Room, Bedroom 2, Bedroom 3, Bedroom 4, Kitchen, Family Room, Bedroom 1, Laundry, Mud Room, Recreation Room, Bathroom 1, Bathroom 3, Full Bath, Half Bath
Basement Unfinished
Interior
Hot Water Natural Gas
Cooling Central A/C
Fireplaces Number 2
Fireplaces Type Gas/Propane, Wood
Fireplace Y
Heat Source Natural Gas
Laundry Main Floor
Exterior
Parking Features Garage - Front Entry
Garage Spaces 3.0
Water Access N
Accessibility None
Attached Garage 3
Total Parking Spaces 3
Garage Y
Building
Story 2
Foundation Other
Sewer On Site Septic
Water Well
Architectural Style Cape Cod, Craftsman, Colonial
Level or Stories 2
Additional Building Above Grade, Below Grade
New Construction N
Schools
High Schools Upper Moreland
School District Upper Moreland
Others
Senior Community No
Tax ID 59-00-05959-003
Ownership Fee Simple
SqFt Source Assessor
Special Listing Condition Standard
Read Less

Bought with Paul Farrell • RE/MAX Centre Realtors




