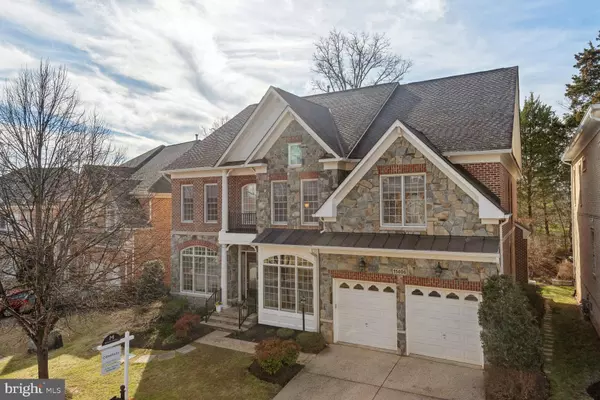For more information regarding the value of a property, please contact us for a free consultation.
11406 PATRIOT LN Potomac, MD 20854
Want to know what your home might be worth? Contact us for a FREE valuation!

Our team is ready to help you sell your home for the highest possible price ASAP
Key Details
Sold Price $1,820,000
Property Type Single Family Home
Sub Type Detached
Listing Status Sold
Purchase Type For Sale
Square Footage 5,620 sqft
Price per Sqft $323
Subdivision Potomac Crest
MLS Listing ID MDMC2082896
Sold Date 04/14/23
Style Colonial
Bedrooms 4
Full Baths 4
Half Baths 1
HOA Fees $29/ann
HOA Y/N Y
Abv Grd Liv Area 3,920
Originating Board BRIGHT
Year Built 2006
Annual Tax Amount $12,363
Tax Year 2022
Lot Size 7,200 Sqft
Acres 0.17
Property Description
Nothing like it on the market with incredible builder upgrades. Superior craftsmanship built in 2006 offering 4 bedrooms and in-law/guest suite, 4 full baths and 1 half bath and an elevator to all 3 levels. Grand 2-story foyer sets the tone for this elegant home. Gourmet chef-grade kitchen: large center island, custom cabinetry, and walk-in pantry. Family room with tray ceiling, fireplace and walls of windows opens to the breakfast room and kitchen. Formal living and dining rooms. Main-level study. Luxurious primary suite with spacious sitting room, 2 separate walk-in closets, and primary spa bath with large jetted tub, walk-in shower, 2 separate vanities, 2 separate linen and water closets. The walk-up lower-level offers a second kitchen, recreation room, guest suite, exercise room and finished storage room, the perfect space for hosting guests. Enjoyable professionally landscaped lot with extensive patio backing to trees for added privacy. Less than a ½ mile to Cabin John mall and conveniently located everywhere you need to go: excellent schools, points of interest and major roadways!
Location
State MD
County Montgomery
Zoning R90
Rooms
Basement Full, Fully Finished, Heated
Interior
Interior Features Bar, Breakfast Area, Built-Ins, Butlers Pantry, Carpet, Ceiling Fan(s), Curved Staircase, Dining Area, Double/Dual Staircase, Elevator, Floor Plan - Open, Kitchen - Gourmet, Kitchen - Island, Pantry, Recessed Lighting, Soaking Tub, Walk-in Closet(s), Wood Floors
Hot Water Natural Gas
Heating Forced Air, Heat Pump(s), Zoned
Cooling Ceiling Fan(s), Central A/C, Zoned
Flooring Carpet, Hardwood, Ceramic Tile
Fireplaces Number 1
Equipment Cooktop, Dishwasher, Dryer, Exhaust Fan, Icemaker, Oven - Double, Oven - Wall, Range Hood, Six Burner Stove, Washer
Fireplace Y
Appliance Cooktop, Dishwasher, Dryer, Exhaust Fan, Icemaker, Oven - Double, Oven - Wall, Range Hood, Six Burner Stove, Washer
Heat Source Natural Gas, Electric
Laundry Upper Floor
Exterior
Exterior Feature Patio(s)
Garage Built In, Inside Access, Oversized
Garage Spaces 2.0
Water Access N
Roof Type Architectural Shingle
Accessibility None
Porch Patio(s)
Attached Garage 2
Total Parking Spaces 2
Garage Y
Building
Lot Description Cul-de-sac, Backs to Trees, Landscaping
Story 3
Foundation Concrete Perimeter, Block
Sewer Public Sewer
Water Public
Architectural Style Colonial
Level or Stories 3
Additional Building Above Grade, Below Grade
Structure Type 9'+ Ceilings,Dry Wall,Tray Ceilings
New Construction N
Schools
Elementary Schools Beverly Farms
Middle Schools Herbert Hoover
High Schools Winston Churchill
School District Montgomery County Public Schools
Others
HOA Fee Include Trash
Senior Community No
Tax ID 160403441406
Ownership Fee Simple
SqFt Source Assessor
Special Listing Condition Standard
Read Less

Bought with Lynn Dubin • Long & Foster Real Estate, Inc.
GET MORE INFORMATION





