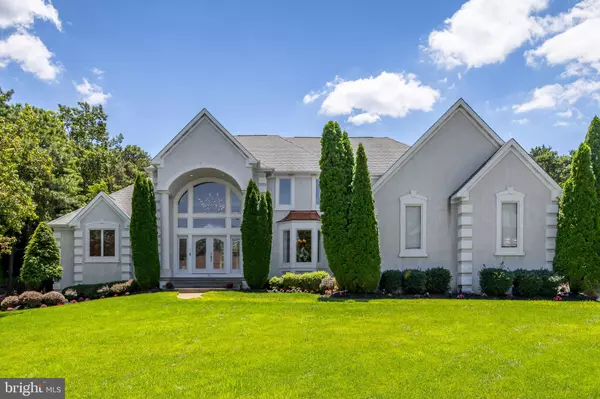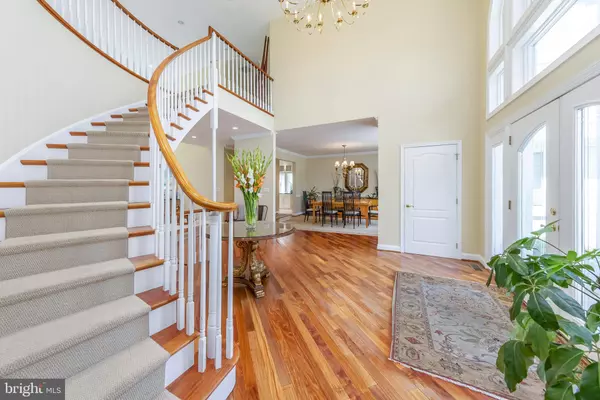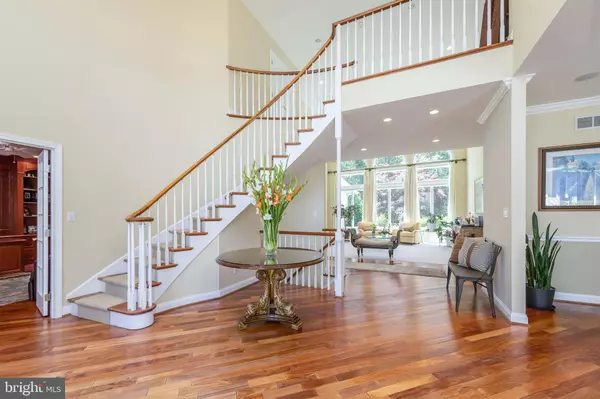For more information regarding the value of a property, please contact us for a free consultation.
12 SIMSBURY DR Voorhees, NJ 08043
Want to know what your home might be worth? Contact us for a FREE valuation!

Our team is ready to help you sell your home for the highest possible price ASAP
Key Details
Sold Price $820,000
Property Type Single Family Home
Sub Type Detached
Listing Status Sold
Purchase Type For Sale
Square Footage 4,281 sqft
Price per Sqft $191
Subdivision Sturbridge Highpoint
MLS Listing ID NJCD2029678
Sold Date 04/17/23
Style Contemporary
Bedrooms 4
Full Baths 3
Half Baths 2
HOA Y/N N
Abv Grd Liv Area 4,281
Originating Board BRIGHT
Year Built 1999
Annual Tax Amount $27,468
Tax Year 2022
Lot Size 0.454 Acres
Acres 0.45
Lot Dimensions 0.00 x 0.00
Property Description
Beautiful custom contemporary home with 1st floor Primary suite with huge Primary Bath with jacuzzi tub, extra-large shower, 2 separate vanities, 2 walk-in closets and tray ceiling, first floor study with hardwood floors, paneled walls and built-in shelving, 2-story foyer with glass doors, curved staircases to the 2nd level & hardwood floors. Large dining room with hardwood floors and living room with 2 story ceiling, wall of windows overlooking the back yard. Gourmet kitchen with white high gloss cabinets with black granite countertops and Subzero, Viking and Thermador appliances with a large eat-in area overlooking the deck and backyard. Kitchen is open to the 2-story family room with loads of natural sun light and a gas fireplace with granite surround. Upstairs you will find a princess suite, 2 other bedrooms and a jack and Jill bathroom all have great closet space. The finished lower level is accessed off the foyer where there is an open staircase leading you to a bar area, home theatre, powder room, kids’ area and workshop. There is a powder room on the first level, large laundry room which leads out to the 3-car side garage. This is an estate sale.
Location
State NJ
County Camden
Area Voorhees Twp (20434)
Zoning 100A
Rooms
Other Rooms Living Room, Dining Room, Primary Bedroom, Bedroom 2, Bedroom 3, Bedroom 4, Kitchen, Family Room, Basement, Foyer, Breakfast Room, Laundry, Office
Basement Fully Finished
Main Level Bedrooms 1
Interior
Interior Features Bar, Breakfast Area, Built-Ins, Carpet, Chair Railings, Crown Moldings, Dining Area, Entry Level Bedroom, Family Room Off Kitchen, Kitchen - Eat-In, Pantry, Recessed Lighting, Soaking Tub, Sprinkler System, Stall Shower, Walk-in Closet(s), Wood Floors, Wine Storage
Hot Water Natural Gas
Heating Central
Cooling Ceiling Fan(s), Central A/C
Fireplaces Number 1
Fireplaces Type Gas/Propane
Equipment Built-In Range, Cooktop, Dishwasher, Dryer, Freezer, Oven - Wall, Refrigerator, Six Burner Stove, Stainless Steel Appliances, Washer, Trash Compactor
Fireplace Y
Appliance Built-In Range, Cooktop, Dishwasher, Dryer, Freezer, Oven - Wall, Refrigerator, Six Burner Stove, Stainless Steel Appliances, Washer, Trash Compactor
Heat Source Electric
Laundry Main Floor
Exterior
Garage Garage - Side Entry, Garage Door Opener
Garage Spaces 3.0
Waterfront N
Water Access N
Accessibility None
Attached Garage 3
Total Parking Spaces 3
Garage Y
Building
Story 2
Foundation Brick/Mortar
Sewer Public Sewer
Water Public
Architectural Style Contemporary
Level or Stories 2
Additional Building Above Grade, Below Grade
New Construction N
Schools
Elementary Schools Signal Hill
Middle Schools Voorhees M.S.
High Schools Eastern H.S.
School District Voorhees Township Board Of Education
Others
Senior Community No
Tax ID 34-00304 02-00070
Ownership Fee Simple
SqFt Source Assessor
Special Listing Condition Standard
Read Less

Bought with Daniel Adam Vasapollo • BHHS Fox & Roach - Haddonfield
GET MORE INFORMATION





