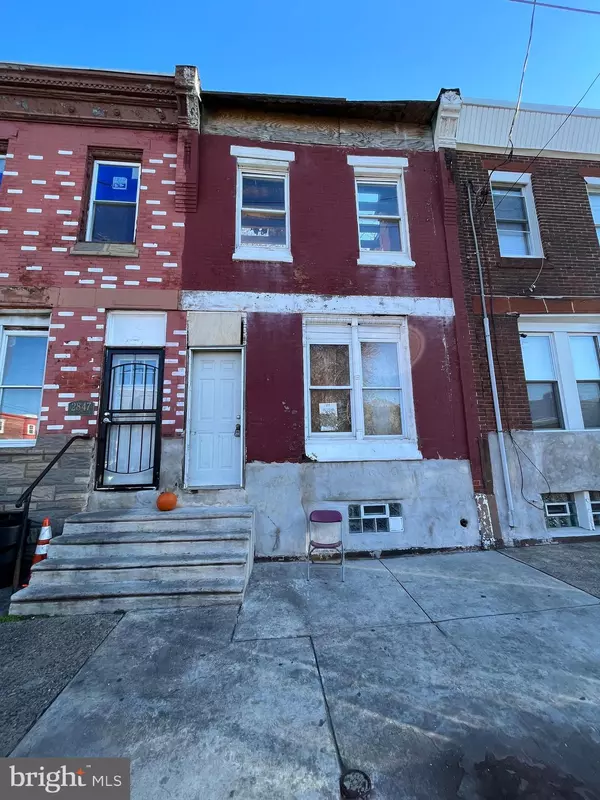For more information regarding the value of a property, please contact us for a free consultation.
2845 N 13TH ST Philadelphia, PA 19133
Want to know what your home might be worth? Contact us for a FREE valuation!

Our team is ready to help you sell your home for the highest possible price ASAP
Key Details
Sold Price $30,000
Property Type Townhouse
Sub Type Interior Row/Townhouse
Listing Status Sold
Purchase Type For Sale
Square Footage 1,274 sqft
Price per Sqft $23
Subdivision Hunting Park
MLS Listing ID PAPH2184298
Sold Date 04/24/23
Style Straight Thru
HOA Y/N N
Abv Grd Liv Area 1,274
Originating Board BRIGHT
Year Built 1925
Annual Tax Amount $1,076
Tax Year 2023
Lot Size 1,121 Sqft
Acres 0.03
Lot Dimensions 15.00 x 76.00
Property Description
Motivated Seller Alert!!! This property is a total shell AND NOT SAFE TO WALK IN--call agent direct for showing info!!! Close to major highways and the Broad St. Line. RM-1 ZONING, BUILD YOUR NEXT MULTI FAMILY HERE!!! A landlord could easily get $1300/mth for each 2 bedroom once rehabbed. Typical ARV for a single family home in this area is 180K, but one has closed recently for $215K, and another for $270K.
A sign of what's to come in this neighborhood? Ask agent for comps.
Cash preferred, but other financing options will be considered, on case by case basis. All offers will be considered!!!
Location
State PA
County Philadelphia
Area 19138 (19138)
Zoning RM1
Rooms
Basement Full
Interior
Hot Water None
Heating None
Cooling None
Heat Source Natural Gas Available
Exterior
Water Access N
Accessibility None
Garage N
Building
Story 2
Foundation Other
Sewer Public Sewer
Water Public
Architectural Style Straight Thru
Level or Stories 2
Additional Building Above Grade, Below Grade
New Construction N
Schools
School District The School District Of Philadelphia
Others
Senior Community No
Tax ID 372270700
Ownership Fee Simple
SqFt Source Assessor
Acceptable Financing Cash, Other
Listing Terms Cash, Other
Financing Cash,Other
Special Listing Condition Standard
Read Less

Bought with Shinda M Cooper-Jackson • Realty Mark Associates - KOP
GET MORE INFORMATION





