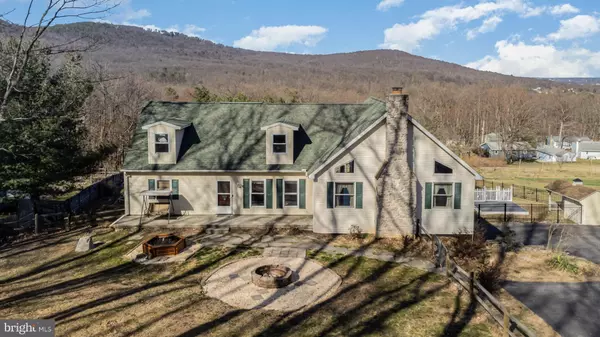For more information regarding the value of a property, please contact us for a free consultation.
42 CHAIN SAW RD Dillsburg, PA 17019
Want to know what your home might be worth? Contact us for a FREE valuation!

Our team is ready to help you sell your home for the highest possible price ASAP
Key Details
Sold Price $425,000
Property Type Single Family Home
Sub Type Detached
Listing Status Sold
Purchase Type For Sale
Square Footage 3,057 sqft
Price per Sqft $139
Subdivision None Available
MLS Listing ID PAYK2037704
Sold Date 05/12/23
Style Cape Cod
Bedrooms 3
Full Baths 3
Half Baths 1
HOA Y/N N
Abv Grd Liv Area 2,257
Originating Board BRIGHT
Year Built 1994
Annual Tax Amount $6,300
Tax Year 2023
Lot Size 1.909 Acres
Acres 1.91
Property Description
Spacious Cape Cod on two, beautiful wooded acres within Northern Schools. Situated just off the beaten path, offering a secluded country setting yet still providing quick access to Route 15. A thoughtful floorplan offers vast, open and functional rooms throughout the home. Enjoy the picturesque mountain view from an incredibly sized living room with floor-to-ceiling windows, cathedral ceiling and cozy gas fireplace. The kitchen offers plenty of cabinetry and counter space, a breakfast nook and wraps around the corner to an additional formal dining room space. Property features 3 bedrooms (including a first-floor master suite), 2 car garage (with a third bay for additional equipment storage out back), an extensive deck with access through the living room AND kitchen, and a fully fenced in 'yard' area surrounding the home. Finished square footage in the lower level provides a third full bathroom and opportunity for secondary living space.
Location
State PA
County York
Area Franklin Twp (15229)
Zoning RESIDENTIAL
Rooms
Basement Partially Finished, Walkout Level
Main Level Bedrooms 1
Interior
Hot Water Electric
Heating Heat Pump(s), Forced Air
Cooling Central A/C
Fireplaces Number 1
Fireplaces Type Gas/Propane
Fireplace Y
Heat Source Electric, Propane - Leased
Exterior
Garage Garage - Side Entry, Inside Access, Basement Garage, Additional Storage Area
Garage Spaces 2.0
Water Access N
Accessibility None
Attached Garage 2
Total Parking Spaces 2
Garage Y
Building
Story 1.5
Foundation Block
Sewer Public Sewer
Water Well
Architectural Style Cape Cod
Level or Stories 1.5
Additional Building Above Grade, Below Grade
New Construction N
Schools
School District Northern York County
Others
Senior Community No
Tax ID 29-000-OB-0041-M0-00000
Ownership Fee Simple
SqFt Source Assessor
Special Listing Condition Standard
Read Less

Bought with Hope Koperna • Iron Valley Real Estate of Central PA
GET MORE INFORMATION





