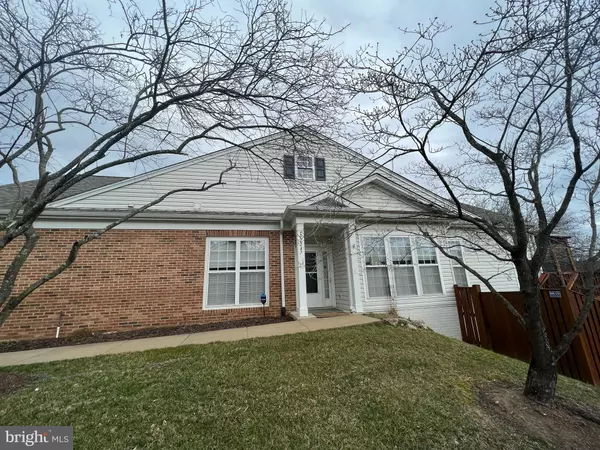For more information regarding the value of a property, please contact us for a free consultation.
12247 SEAFORD CT Woodbridge, VA 22192
Want to know what your home might be worth? Contact us for a FREE valuation!

Our team is ready to help you sell your home for the highest possible price ASAP
Key Details
Sold Price $545,000
Property Type Townhouse
Sub Type End of Row/Townhouse
Listing Status Sold
Purchase Type For Sale
Square Footage 2,675 sqft
Price per Sqft $203
Subdivision River Ridge
MLS Listing ID VAPW2045686
Sold Date 05/15/23
Style Traditional
Bedrooms 3
Full Baths 3
HOA Fees $198/mo
HOA Y/N Y
Abv Grd Liv Area 1,486
Originating Board BRIGHT
Year Built 1998
Annual Tax Amount $6,010
Tax Year 2023
Lot Size 3,986 Sqft
Acres 0.09
Property Description
This one of a kind end unit model has it all- custom molding, plantation shutters, fresh paint and recessed lighting, Eat in kitchen , 2 main level bedrooms- including the luxurious master with double vanity and separate shower/tub and walk in closet. Family room with gas fireplace with sliding doors to a small screened porch with fan to enjoy summer nights and deck with stairs to rear yard. This property is one of a kind, tucked into a parklike setting it overlooks large greenspace and trees that are maintained by the community. Hard to find handicapped accessible property, perfect for those who need one level living.
River Ridge is a wonderful 55+ community conveniently located between Historic Occoquan and Lake Ridge's Tacketts Mill Shopping center. there are miles of walking paths and a community gym/tennis court and pool for those looking to stay active.
Location
State VA
County Prince William
Zoning RPC
Rooms
Basement Daylight, Full
Main Level Bedrooms 2
Interior
Interior Features Built-Ins, Crown Moldings, Combination Dining/Living, Entry Level Bedroom, Kitchen - Eat-In, Recessed Lighting, Walk-in Closet(s), Window Treatments
Hot Water Natural Gas
Heating Forced Air
Cooling Central A/C
Fireplaces Number 1
Equipment Built-In Microwave, Dishwasher, Disposal, Dryer, Exhaust Fan, Icemaker, Oven/Range - Gas, Refrigerator, Washer, Water Heater
Appliance Built-In Microwave, Dishwasher, Disposal, Dryer, Exhaust Fan, Icemaker, Oven/Range - Gas, Refrigerator, Washer, Water Heater
Heat Source Natural Gas
Exterior
Garage Additional Storage Area, Garage - Front Entry
Garage Spaces 1.0
Waterfront N
Water Access N
Roof Type Architectural Shingle
Accessibility Level Entry - Main
Attached Garage 1
Total Parking Spaces 1
Garage Y
Building
Lot Description Adjoins - Open Space
Story 2
Foundation Concrete Perimeter
Sewer Public Sewer
Water Public
Architectural Style Traditional
Level or Stories 2
Additional Building Above Grade, Below Grade
New Construction N
Schools
School District Prince William County Public Schools
Others
Senior Community Yes
Age Restriction 55
Tax ID 8393-35-8282
Ownership Fee Simple
SqFt Source Assessor
Acceptable Financing Conventional
Listing Terms Conventional
Financing Conventional
Special Listing Condition Standard
Read Less

Bought with Edwin Blanco • CENTURY 21 New Millennium
GET MORE INFORMATION





