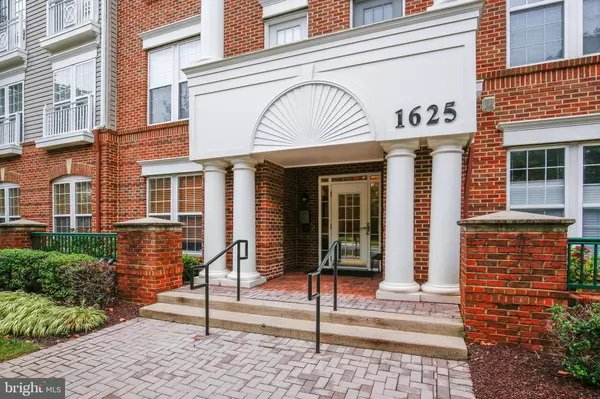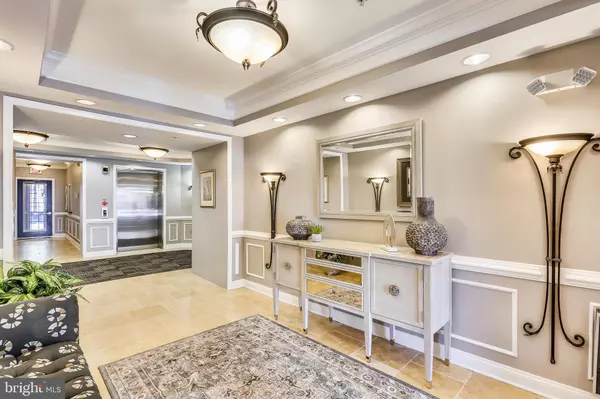For more information regarding the value of a property, please contact us for a free consultation.
1625 PICCARD DR #205 Rockville, MD 20850
Want to know what your home might be worth? Contact us for a FREE valuation!

Our team is ready to help you sell your home for the highest possible price ASAP
Key Details
Sold Price $500,000
Property Type Condo
Sub Type Condo/Co-op
Listing Status Sold
Purchase Type For Sale
Square Footage 1,377 sqft
Price per Sqft $363
Subdivision King Farm Irvington
MLS Listing ID MDMC2090604
Sold Date 05/19/23
Style Colonial
Bedrooms 2
Full Baths 2
Condo Fees $665/mo
HOA Y/N N
Abv Grd Liv Area 1,377
Originating Board BRIGHT
Year Built 2005
Annual Tax Amount $4,321
Tax Year 2022
Property Description
Style, size, quality, and location are all part of a features list. Built by Centex this 2B/2B condo is perfect for one-level living in an elevator-accessible building. Unit 205 is a sun-drenched corner unit with a highly functional eat-in kitchen with a breakfast bar and open to the living room. Bedrooms are on opposite ends of the living areas for added privacy. The Owner’s suite has a walk-in shower, double sink vanity, separate tub, and spacious walk-in closet. Added bonus, two assigned parking spaces and in-unit washer/dryer hookups. Desirable King Farm community offers a free shuttle ride to the Metro, which is convenient to 1-270, 355. The King Farm community offers dining, a shopping center, a pool, tennis courts, trails, parks, and more. Turnkey and ready for immediate occupancy. Be sure to see the virtual tour and interactive floor plan.
Location
State MD
County Montgomery
Zoning CPD1
Rooms
Main Level Bedrooms 2
Interior
Hot Water Natural Gas
Cooling Central A/C
Equipment Built-In Microwave, Six Burner Stove, Oven/Range - Gas, Disposal, Dishwasher, Refrigerator
Appliance Built-In Microwave, Six Burner Stove, Oven/Range - Gas, Disposal, Dishwasher, Refrigerator
Heat Source Natural Gas
Exterior
Garage Spaces 2.0
Amenities Available Common Grounds, Community Center, Dog Park, Elevator, Jog/Walk Path, Recreational Center, Swimming Pool
Waterfront N
Water Access N
Accessibility Elevator, No Stairs
Total Parking Spaces 2
Garage N
Building
Story 1
Unit Features Garden 1 - 4 Floors
Sewer Public Sewer
Water Public
Architectural Style Colonial
Level or Stories 1
Additional Building Above Grade, Below Grade
New Construction N
Schools
Elementary Schools Rosemont
Middle Schools Forest Oak
High Schools Gaithersburg
School District Montgomery County Public Schools
Others
Pets Allowed Y
HOA Fee Include All Ground Fee,Common Area Maintenance,Custodial Services Maintenance,Ext Bldg Maint,Lawn Maintenance,Management,Reserve Funds,Road Maintenance,Sewer,Trash,Water
Senior Community No
Tax ID 160403480214
Ownership Condominium
Special Listing Condition Standard
Pets Description Size/Weight Restriction, Number Limit
Read Less

Bought with Wendy I Banner • Long & Foster Real Estate, Inc.
GET MORE INFORMATION





