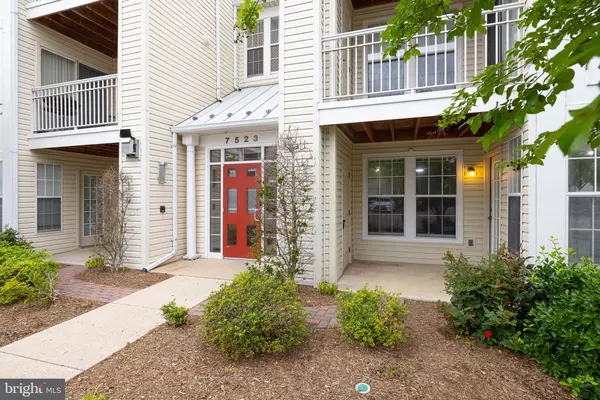For more information regarding the value of a property, please contact us for a free consultation.
7523-D SNOWPEA CT #76 Alexandria, VA 22306
Want to know what your home might be worth? Contact us for a FREE valuation!

Our team is ready to help you sell your home for the highest possible price ASAP
Key Details
Sold Price $370,000
Property Type Condo
Sub Type Condo/Co-op
Listing Status Sold
Purchase Type For Sale
Square Footage 1,100 sqft
Price per Sqft $336
Subdivision South Meadows
MLS Listing ID VAFX2125680
Sold Date 06/09/23
Style Traditional
Bedrooms 2
Full Baths 2
Condo Fees $355/mo
HOA Y/N N
Abv Grd Liv Area 1,100
Originating Board BRIGHT
Year Built 1995
Annual Tax Amount $3,376
Tax Year 2023
Property Description
Nestled on a quiet cul-de-sac in the desirable South Meadows condominium community. This completely NEWLY UPDATED home delivers 1,100 square feet of living space and 2 primary bedroom with 2 Full Baths! A great open floor plan, covered patio located on the main level for extra conveanance , in-unit washer and dryer, a soft neutral color palette, and an abundance of windows are just a few features that make this home such a gem. ***ALL NEW paint, LVP flooring throughout, granite countertops, stainless steel appliances, & custom pantry barn doors, welcomes you home and ushers you into the spacious living room where twin windows fill the space with natural light. The sunny dining room features walls of windows and glass door granting access to the covered patio with extra storage! Back inside, the light filled kitchen has an abundance of cabinetry and countertop space and a breakfast bar overlooking the living room that makes entertaining family and friends a breeze! *** The generous sized primary suite boasts windows on two walls, a large closet, and en suite bath with tub/shower combo. The second bright and cheerful bedroom has access to the hall bath with a step in shower. ***A laundry room with full sized washer and dryer, gas cooking & utilities, assigned parking, and water and sewer included in the condo fee completes the comfort and convenience of this fantastic home. All this in tranquil pet friendly community with amenities such as an outdoor pool, common grounds, and playground in a location that can’t be beat! Commuter’s will appreciate the easy access to major commuting routes and the Huntington Metro just minutes away. Everyone will appreciate the abundance of shopping, dining and entertainment choices in every direction, and outdoor enthusiasts will love the nearby parklands including Huntley Meadows Park, Belle Haven Park, and the Potomac River!
Location
State VA
County Fairfax
Zoning 212
Rooms
Main Level Bedrooms 2
Interior
Interior Features Breakfast Area, Ceiling Fan(s), Combination Dining/Living, Entry Level Bedroom, Family Room Off Kitchen, Floor Plan - Open, Kitchen - Eat-In, Pantry, Primary Bath(s), Upgraded Countertops
Hot Water Natural Gas
Heating Forced Air
Cooling Central A/C
Flooring Luxury Vinyl Plank
Equipment Built-In Microwave, Dishwasher, Disposal, Dryer - Electric, Refrigerator, Stainless Steel Appliances, Washer
Appliance Built-In Microwave, Dishwasher, Disposal, Dryer - Electric, Refrigerator, Stainless Steel Appliances, Washer
Heat Source Natural Gas
Exterior
Exterior Feature Patio(s)
Garage Spaces 1.0
Parking On Site 1
Amenities Available Common Grounds, Pool - Outdoor, Reserved/Assigned Parking, Tot Lots/Playground
Waterfront N
Water Access N
Accessibility 36\"+ wide Halls
Porch Patio(s)
Total Parking Spaces 1
Garage N
Building
Story 1
Unit Features Garden 1 - 4 Floors
Sewer Private Sewer
Water Public
Architectural Style Traditional
Level or Stories 1
Additional Building Above Grade, Below Grade
New Construction N
Schools
School District Fairfax County Public Schools
Others
Pets Allowed Y
HOA Fee Include Common Area Maintenance,Ext Bldg Maint,Insurance,Parking Fee,Pool(s),Reserve Funds,Sewer,Snow Removal,Trash,Water
Senior Community No
Tax ID 0924 09 0076
Ownership Condominium
Acceptable Financing Conventional, Cash
Horse Property N
Listing Terms Conventional, Cash
Financing Conventional,Cash
Special Listing Condition Standard
Pets Description Cats OK, Dogs OK, Number Limit, Size/Weight Restriction, Breed Restrictions
Read Less

Bought with John R. Lytle • Pearson Smith Realty, LLC
GET MORE INFORMATION





