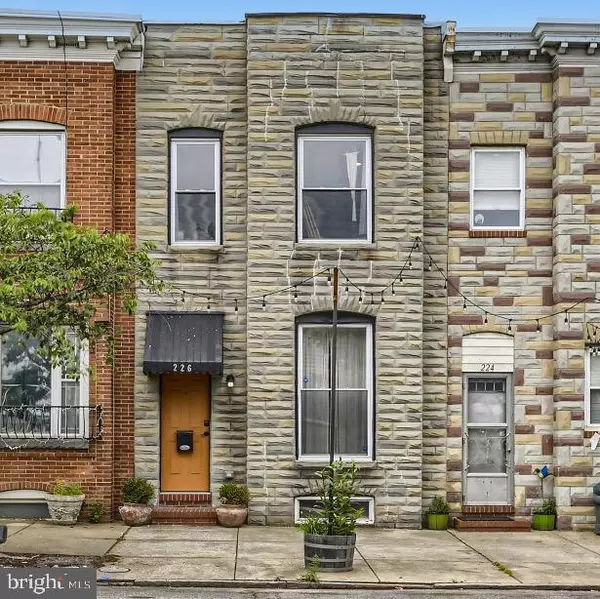For more information regarding the value of a property, please contact us for a free consultation.
226 S HIGHLAND AVE Baltimore, MD 21224
Want to know what your home might be worth? Contact us for a FREE valuation!

Our team is ready to help you sell your home for the highest possible price ASAP
Key Details
Sold Price $320,000
Property Type Townhouse
Sub Type Interior Row/Townhouse
Listing Status Sold
Purchase Type For Sale
Square Footage 1,546 sqft
Price per Sqft $206
Subdivision Highlandtown
MLS Listing ID MDBA2085416
Sold Date 06/16/23
Style Federal
Bedrooms 2
Full Baths 2
Half Baths 1
HOA Y/N N
Abv Grd Liv Area 1,546
Originating Board BRIGHT
Year Built 1900
Annual Tax Amount $1,661
Tax Year 2022
Property Description
Coming soon-fully remodeled in 2020 with everything you could need. Like new but with a designer touch! This home features coffered ceilings in living room with recessed lighting, ceiling fan and large window to welcome sunlight into home. Hardwood floors throughout home grace the open living concept taking you through the main level and right out back to a fenced in large outdoor living space for exceptional entertaining. Dining area is spacious leading from living room to kitchen. A true gourmet kitchen boasts granite counters, stainless steel appliances and gas stove, built in pantry and an island with additional seating for friends and family. Next to the kitchen is an office and mudroom space and a half bath! Behind the fenced in rear yard is a parking pad large enough for a mid size SUV!! The upstairs offers two large bedrooms, two full baths and lots of storage and closet spaces. Both bedrooms feature large windows to let light shine in!
The basement is expansive, with over 700 square feet of unfinished space waiting for your vision! Laundry is also located in basement with ample folding and hanging space! Seller is sad to leave this budding and friendly community they call home!
Location
State MD
County Baltimore City
Zoning R-8
Rooms
Basement Other
Interior
Interior Features Ceiling Fan(s), Combination Dining/Living, Combination Kitchen/Dining, Combination Kitchen/Living, Floor Plan - Open, Kitchen - Gourmet, Kitchen - Island, Kitchen - Table Space, Primary Bath(s), Recessed Lighting, Upgraded Countertops, Wood Floors
Hot Water Electric
Heating Central
Cooling Central A/C
Flooring Hardwood
Equipment Built-In Microwave, Built-In Range, Dishwasher, Disposal, Dryer - Electric, Energy Efficient Appliances, Exhaust Fan, Oven/Range - Electric, Range Hood, Refrigerator, Stainless Steel Appliances, Washer, Water Heater
Fireplace N
Appliance Built-In Microwave, Built-In Range, Dishwasher, Disposal, Dryer - Electric, Energy Efficient Appliances, Exhaust Fan, Oven/Range - Electric, Range Hood, Refrigerator, Stainless Steel Appliances, Washer, Water Heater
Heat Source Electric
Laundry Basement
Exterior
Exterior Feature Patio(s)
Fence Rear
Water Access N
Accessibility None
Porch Patio(s)
Garage N
Building
Story 3
Foundation Permanent
Sewer Public Sewer
Water Public
Architectural Style Federal
Level or Stories 3
Additional Building Above Grade, Below Grade
Structure Type Brick,Dry Wall,Beamed Ceilings
New Construction N
Schools
School District Baltimore City Public Schools
Others
Senior Community No
Tax ID 0326136299B015
Ownership Fee Simple
SqFt Source Estimated
Special Listing Condition Standard
Read Less

Bought with Naomi Reetz • Cummings & Co. Realtors
GET MORE INFORMATION





