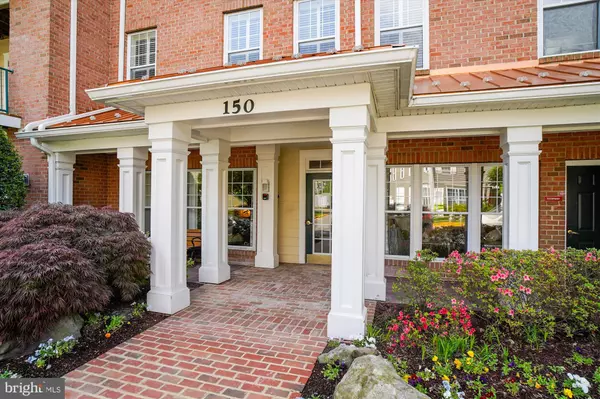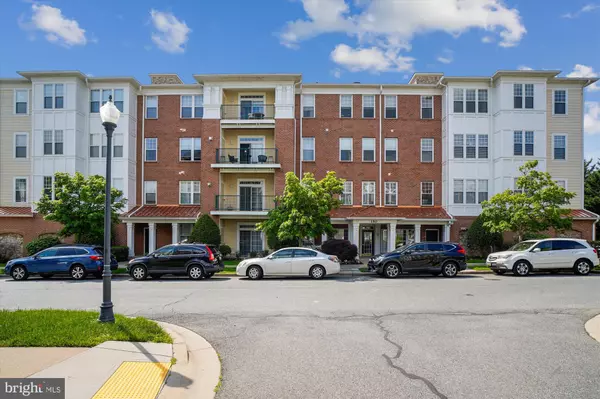For more information regarding the value of a property, please contact us for a free consultation.
150 CHEVY CHASE ST #305 Gaithersburg, MD 20878
Want to know what your home might be worth? Contact us for a FREE valuation!

Our team is ready to help you sell your home for the highest possible price ASAP
Key Details
Sold Price $472,500
Property Type Condo
Sub Type Condo/Co-op
Listing Status Sold
Purchase Type For Sale
Square Footage 1,394 sqft
Price per Sqft $338
Subdivision Kentlands
MLS Listing ID MDMC2092252
Sold Date 06/23/23
Style Transitional
Bedrooms 2
Full Baths 2
Condo Fees $548/mo
HOA Fees $114/mo
HOA Y/N Y
Abv Grd Liv Area 1,394
Originating Board BRIGHT
Year Built 2001
Annual Tax Amount $4,576
Tax Year 2022
Property Description
This charming rare condo is nestled close to the heart of Kentlands. Upon entering into this main level, Bozzuto Home, you will be excited to see much natural light as well as green views from the balcony and windows. Enjoy a coveted Southern Exposure w/sunlight streaming in all day over beautiful views. This unit's balcony overlooks non-developable wooded parkland. With an open concept great room, convenient and large bedroom and bathroom configurations, this condominium provides many of the comforts you need! The condo also comes with a storage unit and attached garage. Enjoy sitting outside on the balcony or go for a walk around the beautiful neighborhood. Dozens of restaurants, grocery stores and entertainment within a very close distance. The community has much to offer such as clubhouse, swimming pools, tennis and basketball courts, trails and more! With the newly redeveloped Kentlands open-air shopping center, Crown, Washingtonian Rio and Pike & Rose nearby, there are endless businesses and restaurants to enjoy. Bethesda, Washington, DC and Northern Virginia easily accessible via I-270. Come see this home TODAY!
Location
State MD
County Montgomery
Zoning MXD
Rooms
Main Level Bedrooms 2
Interior
Interior Features Ceiling Fan(s), Dining Area, Kitchen - Eat-In, Other
Hot Water Natural Gas
Heating Central
Cooling Central A/C
Equipment Cooktop, Dishwasher, Dryer, Oven/Range - Electric, Refrigerator, Washer
Fireplace N
Window Features Double Hung,Double Pane,Insulated,Screens
Appliance Cooktop, Dishwasher, Dryer, Oven/Range - Electric, Refrigerator, Washer
Heat Source Natural Gas
Exterior
Garage Other
Garage Spaces 1.0
Amenities Available Basketball Courts, Pool - Outdoor, Swimming Pool, Club House, Common Grounds, Elevator, Exercise Room, Tennis Courts, Tot Lots/Playground
Water Access N
Roof Type Architectural Shingle
Accessibility Elevator
Attached Garage 1
Total Parking Spaces 1
Garage Y
Building
Story 1
Unit Features Garden 1 - 4 Floors
Foundation Block
Sewer Public Sewer
Water Public
Architectural Style Transitional
Level or Stories 1
Additional Building Above Grade, Below Grade
New Construction N
Schools
School District Montgomery County Public Schools
Others
Pets Allowed Y
HOA Fee Include Common Area Maintenance,Ext Bldg Maint,Lawn Maintenance,Reserve Funds,Trash,Management
Senior Community No
Tax ID 160903340404
Ownership Condominium
Security Features Intercom,Main Entrance Lock,Smoke Detector
Acceptable Financing Cash, FHA, Conventional
Horse Property N
Listing Terms Cash, FHA, Conventional
Financing Cash,FHA,Conventional
Special Listing Condition Standard
Pets Description Size/Weight Restriction
Read Less

Bought with Michael N Marks • Goodman Realtors
GET MORE INFORMATION





