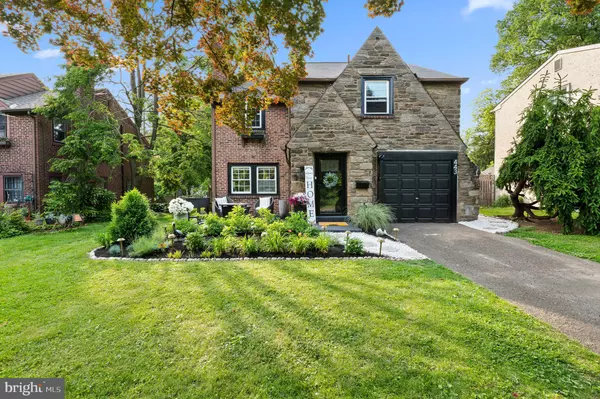For more information regarding the value of a property, please contact us for a free consultation.
443 N STERLING RD Elkins Park, PA 19027
Want to know what your home might be worth? Contact us for a FREE valuation!

Our team is ready to help you sell your home for the highest possible price ASAP
Key Details
Sold Price $555,000
Property Type Single Family Home
Sub Type Detached
Listing Status Sold
Purchase Type For Sale
Square Footage 3,012 sqft
Price per Sqft $184
Subdivision Elkins Park
MLS Listing ID PAMC2072994
Sold Date 06/26/23
Style Colonial
Bedrooms 4
Full Baths 3
HOA Y/N N
Abv Grd Liv Area 2,162
Originating Board BRIGHT
Year Built 1940
Annual Tax Amount $8,360
Tax Year 2022
Lot Size 6,550 Sqft
Acres 0.15
Lot Dimensions 50.00 x 0.00
Property Description
Your home search is finally over. Welcome to 443 North Sterling Road: located on arguably one of the most beautiful Streets in Elkins Park. This four bedroom, three bathroom home has been thoughtfully updated to reflect all of the modern needs of today’s living, while also maintaining some of the vintage charm from when it was built in 1940. Enter through the front door into the foyer and be greeted with imported Italian tiles that were original to the home. With hardwood floors throughout, the first floor features open concept living with a large family room, wood-burning fireplace at the center of it and a shiplap accent wall on the other side of the room. You can enter the formal dining room through the original French doors off the living room which is complete with a statement Crate & Barrel light fixture over the dining room table. The dining room flows right into your luxury chef’s kitchen- complete with a Frigidaire Gallery stainless steel appliance package, oversized wine fridge, gorgeous backsplash sprawling up the walls for that “wow” factor, solid wood 42 inch soft close cabinets with crown molding, white porcelain farmhouse sink, Restoration Hardware pulls and knobs, granite countertops, custom wooden shelving, a large peninsula island with seating for 3, and a custom range hood with imported light fixtures over the island and sink. The hardwood floors flow throughout the rest of the home, and upstairs on the second level, you will find three spacious bedrooms, all with ample closet space, tons of natural light pouring in from all angles, and ceiling fans. There are two large closets in the hallway for additional storage and one full bathroom- which is complete with designer light fixtures and custom wood shelving. Off of the primary bedroom there is a full en-suite bathroom, which highlights a magnifying illuminated makeup mirror, Delta Bluetooth enabled ventilation fan & speaker system, custom wooden shelves, and pebble flooring in the shower to mimic smooth river rock under your feet. On the 3rd floor, you will find the 4th bedroom with tons of natural light, along with a large closet and an additional spacious room that is perfect for storage. The stunning bonus area in this home is the fully finished basement: equipped with recessed lighting, a built in electric fireplace with a custom mantle, tile accent wall above the fireplace, luxury vinyl flooring, large storage closet under the stairs, a full bathroom with gorgeous Italian tile, Delta Bluetooth speaker/ventilation fan combo, custom wooden shelving, oversized shower, spacious closet, and a large separate laundry room with utility sink through the double doors. This area is a perfect 2nd entertaining/living area, movie room, playroom, office- the possibilities are endless. The backyard is accessed off the kitchen, is fully fenced in and has a large concrete stamped paver patio that is perfect for entertaining and relaxing on those warm summer nights. The front yard has a generously sized patio that is another area for outdoor entertaining. The custom landscaping throughout the property puts the finishing touches on the curb appeal. With over 3,000 square feet of living space, there is also a 1 car garage, large driveway with 3 car parking, brand new windows, fresh paint throughout, NEST thermostat, newer hot water heater, radon mitigation system, and so many more wonderful features. Schedule your private tour today.
Location
State PA
County Montgomery
Area Cheltenham Twp (10631)
Zoning 1101 RES: 1 FAM
Rooms
Basement Fully Finished
Interior
Interior Features Combination Kitchen/Dining, Kitchen - Eat-In, Attic, Breakfast Area, Built-Ins, Ceiling Fan(s), Dining Area, Family Room Off Kitchen, Floor Plan - Open, Kitchen - Island, Kitchen - Gourmet, Primary Bath(s), Recessed Lighting, Window Treatments, Wine Storage, Wood Floors
Hot Water Electric
Heating Radiant
Cooling Wall Unit
Fireplaces Number 2
Fireplaces Type Wood, Brick, Electric
Equipment Dishwasher, Microwave, Oven/Range - Gas, Refrigerator, Range Hood, Stainless Steel Appliances, Washer, Dryer - Gas, Dryer - Front Loading, Washer - Front Loading
Fireplace Y
Appliance Dishwasher, Microwave, Oven/Range - Gas, Refrigerator, Range Hood, Stainless Steel Appliances, Washer, Dryer - Gas, Dryer - Front Loading, Washer - Front Loading
Heat Source Natural Gas
Laundry Dryer In Unit, Washer In Unit, Basement
Exterior
Garage Garage - Front Entry
Garage Spaces 4.0
Water Access N
Accessibility None
Attached Garage 1
Total Parking Spaces 4
Garage Y
Building
Story 4
Foundation Concrete Perimeter
Sewer Public Sewer
Water Public
Architectural Style Colonial
Level or Stories 4
Additional Building Above Grade, Below Grade
New Construction N
Schools
School District Cheltenham
Others
Senior Community No
Tax ID 31-00-25225-007
Ownership Fee Simple
SqFt Source Assessor
Acceptable Financing Cash, Conventional, FHA, VA
Listing Terms Cash, Conventional, FHA, VA
Financing Cash,Conventional,FHA,VA
Special Listing Condition Standard
Read Less

Bought with Anna V Skale • Keller Williams Main Line
GET MORE INFORMATION





