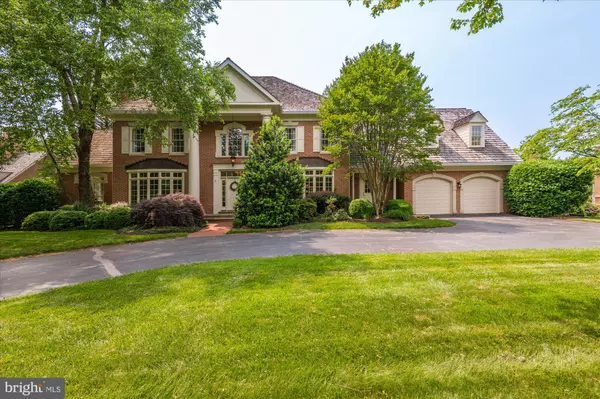For more information regarding the value of a property, please contact us for a free consultation.
9708 AVENEL FARM DR Potomac, MD 20854
Want to know what your home might be worth? Contact us for a FREE valuation!

Our team is ready to help you sell your home for the highest possible price ASAP
Key Details
Sold Price $1,895,000
Property Type Single Family Home
Sub Type Detached
Listing Status Sold
Purchase Type For Sale
Square Footage 6,365 sqft
Price per Sqft $297
Subdivision Avenel
MLS Listing ID MDMC2094476
Sold Date 06/30/23
Style Colonial
Bedrooms 4
Full Baths 4
Half Baths 1
HOA Fees $481/mo
HOA Y/N Y
Abv Grd Liv Area 4,895
Originating Board BRIGHT
Year Built 1991
Annual Tax Amount $16,833
Tax Year 2022
Lot Size 0.572 Acres
Acres 0.57
Property Description
By Appointment only 12-4pm starting Sunday, May 28th. This one is a 10! Welcome to 9708 Avenel Farm Drive sited on a beautiful lush landscaped lot. This stunning light filled Mitchell and Best residence has been recently renovated and expanded to provide all the exciting spaces for todays living! The circular driveway welcomes you with ample parking for six to eight cars. An elegant two story entryway offers easy access to all the major rooms which provide views from the outdoors in. The main level offers a light filled living room with fireplace, opening to a spacious sunroom and separate library/office. The beautifully renovated gourmet kitchen opens to two separate family rooms perfect for today's living. Entertain easily in the private dining room with views to the outdoors. The windowed two story foyer and main staircase lead up to the bedroom level. The more than ample owners suite with stunning new bath provides generous closet and wardrobe space. Three additional bedrooms and two additional baths complete the second level. A surprise back staircase leads to the main level. The fully finished lower level welcomes you with multiple tv/gaming areas, and a full bar, plus an additional lower level office and full bath plus large storage room. A two car garage on the main level of the home completes this welcoming residence all in move in condition!
Location
State MD
County Montgomery
Zoning RE2C
Rooms
Basement Fully Finished
Interior
Interior Features Wet/Dry Bar, Walk-in Closet(s), Primary Bath(s), Kitchen - Gourmet, Family Room Off Kitchen
Hot Water Electric
Heating Central
Cooling Central A/C
Heat Source Electric, Natural Gas
Laundry Main Floor
Exterior
Exterior Feature Deck(s)
Garage Garage - Front Entry
Garage Spaces 2.0
Amenities Available Common Grounds, Community Center, Horse Trails, Jog/Walk Path, Tennis Courts
Water Access N
View Garden/Lawn, Panoramic
Roof Type Shingle
Accessibility Other
Porch Deck(s)
Attached Garage 2
Total Parking Spaces 2
Garage Y
Building
Lot Description Front Yard, Landscaping, Level, Premium, Rear Yard, SideYard(s)
Story 3
Foundation Concrete Perimeter
Sewer Public Sewer
Water Public
Architectural Style Colonial
Level or Stories 3
Additional Building Above Grade, Below Grade
New Construction N
Schools
School District Montgomery County Public Schools
Others
HOA Fee Include Lawn Maintenance,Management,Trash
Senior Community No
Tax ID 161002746942
Ownership Fee Simple
SqFt Source Assessor
Acceptable Financing Conventional, Cash
Listing Terms Conventional, Cash
Financing Conventional,Cash
Special Listing Condition Standard
Read Less

Bought with Todd Margolis • Birch Realty
GET MORE INFORMATION





