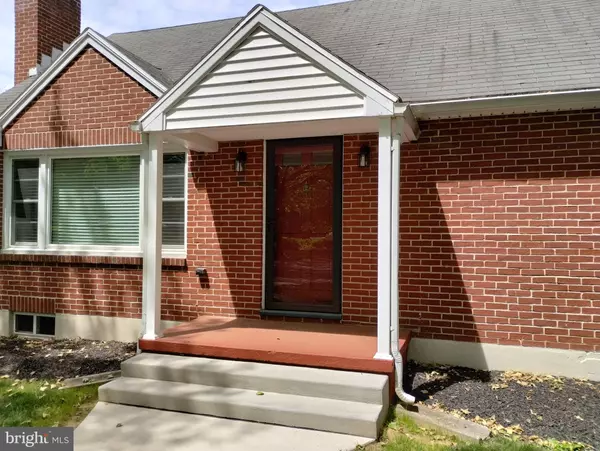For more information regarding the value of a property, please contact us for a free consultation.
360 S ROYAL ST York, PA 17402
Want to know what your home might be worth? Contact us for a FREE valuation!

Our team is ready to help you sell your home for the highest possible price ASAP
Key Details
Sold Price $237,500
Property Type Single Family Home
Sub Type Detached
Listing Status Sold
Purchase Type For Sale
Square Footage 1,410 sqft
Price per Sqft $168
Subdivision Fayfield
MLS Listing ID PAYK2042102
Sold Date 07/12/23
Style Cape Cod
Bedrooms 3
Full Baths 1
HOA Y/N N
Abv Grd Liv Area 1,410
Originating Board BRIGHT
Year Built 1952
Annual Tax Amount $3,455
Tax Year 2022
Lot Size 7,802 Sqft
Acres 0.18
Property Description
Come see this lovely, well maintained 3+ Bedroom home in ever popular Fayfield neighborhood, York Suburban School District ! This home comes with many features: Freshly Painted; Vinyl Plank Flooring; Large Living Room with Fireplace; Kitchen with Breakfast Bar & Newer S/S Appliances; Dining Room with Pella Sliding Glass Doors that opens onto large 15' x 12' Wood Deck and nice, level Backyard; 2 Bedrooms on 1st floor; Upper level has 3rd Bedroom, with possible 4th Bedroom or Office, all with Walls/Ceiling of Wonderful & Charming Knotty Pine & Hardwood Floor; Plenty of Storage space in Full Basement with Outside Entrance; Newly installed 28 x 20 Off-Street Parking Pad/Driveway, with Storm Water Seepage Pit. You will enjoy your quiet, corner location that is close to Shopping, Restaurants, Major Highways, Etc !
Location
State PA
County York
Area Springettsbury Twp (15246)
Zoning RESIDENTIAL
Rooms
Other Rooms Living Room, Dining Room, Primary Bedroom, Bedroom 2, Bedroom 3, Kitchen, Office, Bathroom 1
Basement Poured Concrete, Outside Entrance
Main Level Bedrooms 2
Interior
Interior Features Carpet, Ceiling Fan(s), Combination Kitchen/Dining, Entry Level Bedroom, Tub Shower, Window Treatments, Wood Floors, Other
Hot Water Natural Gas
Heating Forced Air
Cooling Central A/C
Flooring Engineered Wood, Carpet
Fireplaces Number 1
Fireplaces Type Brick
Equipment Dishwasher, ENERGY STAR Refrigerator, Oven/Range - Gas, Range Hood, Stainless Steel Appliances
Fireplace Y
Window Features Double Hung,Energy Efficient,Screens,Vinyl Clad
Appliance Dishwasher, ENERGY STAR Refrigerator, Oven/Range - Gas, Range Hood, Stainless Steel Appliances
Heat Source Natural Gas
Laundry Basement
Exterior
Garage Spaces 2.0
Waterfront N
Water Access N
Roof Type Asphalt
Accessibility None
Total Parking Spaces 2
Garage N
Building
Lot Description Corner, Level
Story 1.5
Foundation Block
Sewer Public Sewer
Water Public
Architectural Style Cape Cod
Level or Stories 1.5
Additional Building Above Grade, Below Grade
New Construction N
Schools
School District York Suburban
Others
Senior Community No
Tax ID 46-000-03-0242-00-00000
Ownership Fee Simple
SqFt Source Assessor
Acceptable Financing Cash, Conventional
Listing Terms Cash, Conventional
Financing Cash,Conventional
Special Listing Condition Standard
Read Less

Bought with Kelly Resh • RE/MAX Pinnacle
GET MORE INFORMATION





