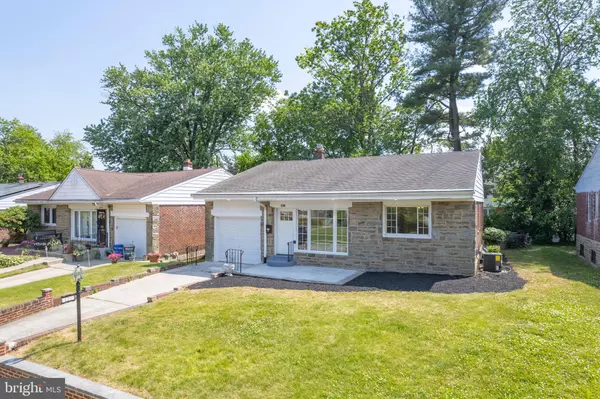For more information regarding the value of a property, please contact us for a free consultation.
8348 LYNNEWOOD RD Philadelphia, PA 19150
Want to know what your home might be worth? Contact us for a FREE valuation!

Our team is ready to help you sell your home for the highest possible price ASAP
Key Details
Sold Price $399,900
Property Type Single Family Home
Sub Type Detached
Listing Status Sold
Purchase Type For Sale
Square Footage 1,981 sqft
Price per Sqft $201
Subdivision Mt Airy (East)
MLS Listing ID PAPH2243208
Sold Date 07/12/23
Style Ranch/Rambler
Bedrooms 3
Full Baths 2
Half Baths 1
HOA Y/N N
Abv Grd Liv Area 1,381
Originating Board BRIGHT
Year Built 1950
Annual Tax Amount $3,696
Tax Year 2022
Lot Size 5,183 Sqft
Acres 0.12
Lot Dimensions 52.00 x 100.00
Property Description
8348 Lynnewood Road is a beautifully renovated rancher home in Mt Airy. Inviting open layout with ceilings full of dramatic recessed lighting, and a huge living room with a stunning porcelain gas fireplace. The remarkable design of the kitchen will move any buyer, with modern white upper cabinets and trending blue lower cabinets complimented by gold hardware, accented by a glass and porcelain backsplash, and finished by gorgeous quartz counters. Three bedrooms including a master suite with an ensuite bath with a stall shower. Both new baths are finished with ceramic tile flooring and modern fixtures including a jacuzzi tub in the hall bath. Large finished basement fully finished with a new half bath and separate laundry area. The lower level has access to the rear yard which as features a covered patio. Many highlights throughout including central air and more.
Location
State PA
County Philadelphia
Area 19150 (19150)
Zoning RSD3
Rooms
Basement Fully Finished
Main Level Bedrooms 3
Interior
Hot Water Natural Gas
Heating Forced Air
Cooling Central A/C
Fireplaces Number 1
Fireplaces Type Gas/Propane
Fireplace Y
Heat Source Natural Gas
Laundry Basement
Exterior
Garage Built In
Garage Spaces 3.0
Water Access N
Accessibility None
Attached Garage 1
Total Parking Spaces 3
Garage Y
Building
Story 2
Foundation Brick/Mortar
Sewer Public Septic
Water Public
Architectural Style Ranch/Rambler
Level or Stories 2
Additional Building Above Grade, Below Grade
New Construction N
Schools
School District The School District Of Philadelphia
Others
Senior Community No
Tax ID 502031900
Ownership Fee Simple
SqFt Source Assessor
Special Listing Condition Standard
Read Less

Bought with Michael A Powell Jr. • Long & Foster Real Estate, Inc.
GET MORE INFORMATION





