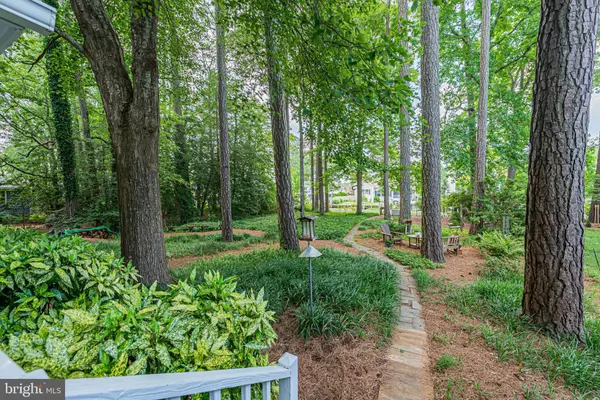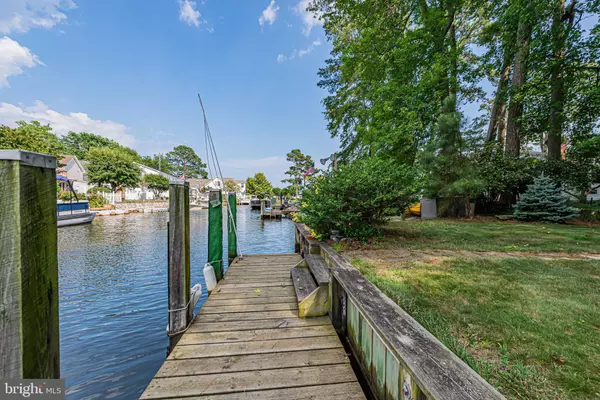For more information regarding the value of a property, please contact us for a free consultation.
37566 PINE RD Selbyville, DE 19975
Want to know what your home might be worth? Contact us for a FREE valuation!

Our team is ready to help you sell your home for the highest possible price ASAP
Key Details
Sold Price $825,000
Property Type Single Family Home
Sub Type Detached
Listing Status Sold
Purchase Type For Sale
Square Footage 2,100 sqft
Price per Sqft $392
Subdivision Keen-Wik
MLS Listing ID DESU2044460
Sold Date 08/31/23
Style Cape Cod,Coastal
Bedrooms 3
Full Baths 2
HOA Fees $4/ann
HOA Y/N Y
Abv Grd Liv Area 2,100
Originating Board BRIGHT
Year Built 1983
Annual Tax Amount $1,081
Tax Year 2022
Lot Size 0.347 Acres
Acres 0.35
Lot Dimensions 75x223x63.72x123
Property Description
Waterfront: Serenity Found in this Cape Cod style home located on spacious waterfront lot with over 15,075 sqft +/- (75x223x63.72x123) of waterfront yard to enjoy. Beautiful 3-bedroom, 2-bathroom coastal style home with private dock offers great room with fireplace, dining area adjoining kitchen w/ quartz counter tops and stainless-steel appliances. Fabulous all season sunroom offers views of massive back yard with many mature trees and a pathway to your dock. Move outside to your back deck with awning or sneak off to cozy yard seating. First floor bedroom with full bath and upstairs two guest rooms and share full bath. With attached garage and shed plus a walk-in attic there is ample room for storage. Home has conditioned crawl space. Excellent boating, crabbing, and fishing, and enjoy dining by boat all from your back yard. Keen-wik on the Bay is located about 2 miles to Fenwick Island. Make this charming home yours today!
Location
State DE
County Sussex
Area Baltimore Hundred (31001)
Zoning MR
Rooms
Other Rooms Living Room, Dining Room, Primary Bedroom, Kitchen, Sun/Florida Room, Great Room, Laundry, Other, Additional Bedroom
Main Level Bedrooms 1
Interior
Interior Features Attic, Combination Kitchen/Dining, Entry Level Bedroom, Skylight(s), Built-Ins, Carpet, Ceiling Fan(s), Floor Plan - Open, Pantry, Stall Shower, Tub Shower, Upgraded Countertops, Dining Area, Breakfast Area, Window Treatments
Hot Water Electric
Heating Heat Pump(s)
Cooling Central A/C
Flooring Carpet, Ceramic Tile, Luxury Vinyl Plank
Fireplaces Number 1
Fireplaces Type Wood
Equipment Dishwasher, Disposal, Dryer - Electric, Refrigerator, Washer, Built-In Microwave, Oven/Range - Electric, Stainless Steel Appliances, Water Heater
Furnishings No
Fireplace Y
Appliance Dishwasher, Disposal, Dryer - Electric, Refrigerator, Washer, Built-In Microwave, Oven/Range - Electric, Stainless Steel Appliances, Water Heater
Heat Source Electric
Laundry Main Floor
Exterior
Exterior Feature Deck(s)
Garage Garage Door Opener, Garage - Front Entry, Inside Access
Garage Spaces 3.0
Fence Wire
Utilities Available Cable TV Available, Phone Available
Waterfront Y
Waterfront Description Private Dock Site
Water Access Y
Water Access Desc Boat - Powered,Canoe/Kayak,Fishing Allowed,Private Access,Swimming Allowed,Waterski/Wakeboard,Sail
View Canal, Water
Roof Type Architectural Shingle
Accessibility None
Porch Deck(s)
Road Frontage Public
Attached Garage 1
Total Parking Spaces 3
Garage Y
Building
Lot Description Bulkheaded, Landscaping, Partly Wooded, No Thru Street, Rear Yard, Trees/Wooded
Story 2
Foundation Block, Crawl Space
Sewer Public Sewer
Water Public
Architectural Style Cape Cod, Coastal
Level or Stories 2
Additional Building Above Grade, Below Grade
New Construction N
Schools
School District Indian River
Others
Senior Community No
Tax ID 533-19.12-42.00
Ownership Fee Simple
SqFt Source Estimated
Acceptable Financing Cash, Conventional
Listing Terms Cash, Conventional
Financing Cash,Conventional
Special Listing Condition Standard
Read Less

Bought with KIM S HOOK • RE/MAX Coastal
GET MORE INFORMATION





