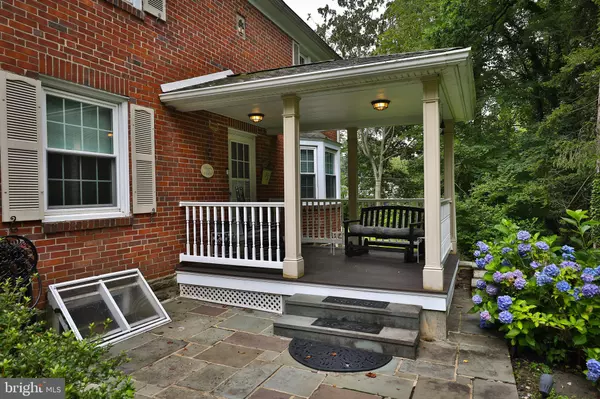For more information regarding the value of a property, please contact us for a free consultation.
8368 GLEN RD Elkins Park, PA 19027
Want to know what your home might be worth? Contact us for a FREE valuation!

Our team is ready to help you sell your home for the highest possible price ASAP
Key Details
Sold Price $525,000
Property Type Single Family Home
Sub Type Detached
Listing Status Sold
Purchase Type For Sale
Square Footage 2,004 sqft
Price per Sqft $261
Subdivision Elkins Park
MLS Listing ID PAMC2077372
Sold Date 09/22/23
Style Colonial,Traditional
Bedrooms 4
Full Baths 3
Half Baths 1
HOA Y/N N
Abv Grd Liv Area 2,004
Originating Board BRIGHT
Year Built 1923
Annual Tax Amount $10,037
Tax Year 2022
Lot Size 0.460 Acres
Acres 0.46
Lot Dimensions 62.00 x 0.00
Property Description
Character abounds in this classic, charming 2 story, 4 bedroom home perfectly situated on tree-lined Glen Rd, one of the most beautiful and coveted neighborhoods in Elkins Park.
As you enter the home from the covered front porch, you will immediately know you are at home. To the right you will be greeted with a bright comfortably-sized living room featuring handsome hardwood floors and a gas fireplace surrounded by decorative built-in shelving . A cozy den is found off the living room with tiled floors, powder room, a closet and sliding glass doors that open to a large deck and picturesque park-like rear yard. Outside enjoy the backdrop of trees, mature plantings, grassy areas and a small creek at the rear of the yard. The deck offers the perfect oasis for morning coffee, late day cocktails, entertaining, or dining al fresco.
Back inside, the kitchen is a cook’s delight featuring an abundance of cabinetry, ample granite counter space, high-end stainless steel appliances, a moveable butcher block island, beautiful random plank hardwood floors and an office nook. The formal dining room with chair rail and beadboard is directly off the kitchen which makes hosting family and friends easy. Rounding out the first floor is an entryway coat closet. Upstairs on the second floor is the primary bedroom with en-suite bathroom, a huge walk-in closet with custom built-in organizers and 2 additional closets. On this floor you will also find 3 additional ample-sized bedrooms, all with generous closets and ceiling fans, a full hallway bathroom and linen closet. Currently one bedroom is being used as an office. This bedroom has its own private bathroom.
The large finished basement includes family room, laundry, storage and workshop area with a door to the outside. A one-car garage and a wide, 4 car driveway provides plenty of space for your cars and guests. Recently updated 200 amp panel and upgraded generator outlet in the garage with the possibility to power the whole house in an outage. Newer replacement windows, heater, A/C with electronic filter system and hot water heater. LED lighting throughout the home. Timers turn on the outdoor lighting for evening illumination. Additional storage in backyard shed. A short drive to Trader Joe’s and Whole Foods. This home is ideally located close to the Jenkintown and Elkins Park train station with a short drive to Center City. Come and enjoy this happy, move-in ready home and everything Elkins Park has to offer.
Location
State PA
County Montgomery
Area Cheltenham Twp (10631)
Zoning RES
Rooms
Other Rooms Living Room, Dining Room, Primary Bedroom, Bedroom 2, Bedroom 3, Kitchen, Family Room, Den, Bedroom 1, Laundry
Basement Fully Finished
Interior
Interior Features Attic, Built-Ins, Ceiling Fan(s), Chair Railings, Kitchen - Island, Laundry Chute, Primary Bath(s), Recessed Lighting, Stall Shower, Upgraded Countertops, Wainscotting, Walk-in Closet(s), Wood Floors
Hot Water Natural Gas
Cooling Central A/C
Fireplaces Number 1
Fireplaces Type Gas/Propane
Equipment Built-In Microwave, Built-In Range, Cooktop, Dishwasher, Disposal, Exhaust Fan, Freezer, Icemaker, Microwave, Oven - Self Cleaning, Oven/Range - Gas, Range Hood, Refrigerator, Six Burner Stove, Stainless Steel Appliances, Washer - Front Loading, Dryer - Front Loading, Dryer - Gas, Water Heater
Fireplace Y
Window Features Replacement
Appliance Built-In Microwave, Built-In Range, Cooktop, Dishwasher, Disposal, Exhaust Fan, Freezer, Icemaker, Microwave, Oven - Self Cleaning, Oven/Range - Gas, Range Hood, Refrigerator, Six Burner Stove, Stainless Steel Appliances, Washer - Front Loading, Dryer - Front Loading, Dryer - Gas, Water Heater
Heat Source Natural Gas
Laundry Basement
Exterior
Exterior Feature Deck(s), Patio(s), Porch(es)
Garage Garage - Front Entry
Garage Spaces 5.0
Water Access N
Roof Type Pitched
Accessibility None
Porch Deck(s), Patio(s), Porch(es)
Attached Garage 1
Total Parking Spaces 5
Garage Y
Building
Lot Description Backs to Trees, Front Yard, Landscaping, Rear Yard
Story 2
Foundation Block
Sewer Public Sewer
Water Public
Architectural Style Colonial, Traditional
Level or Stories 2
Additional Building Above Grade
New Construction N
Schools
Elementary Schools Wyncote
Middle Schools Cedarbrook
High Schools Cheltenham
School District Cheltenham
Others
Senior Community No
Tax ID 31-00-11245-001
Ownership Fee Simple
SqFt Source Assessor
Security Features Security System
Special Listing Condition Standard
Read Less

Bought with Shaina McAndrews • EXP Realty, LLC
GET MORE INFORMATION





