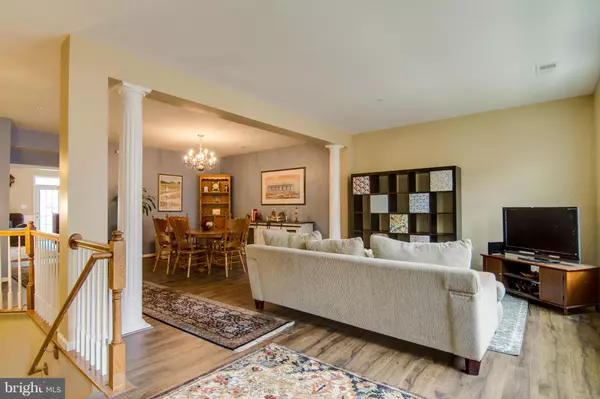For more information regarding the value of a property, please contact us for a free consultation.
15127 LEICESTERSHIRE ST #62 Woodbridge, VA 22191
Want to know what your home might be worth? Contact us for a FREE valuation!

Our team is ready to help you sell your home for the highest possible price ASAP
Key Details
Sold Price $314,900
Property Type Townhouse
Sub Type Interior Row/Townhouse
Listing Status Sold
Purchase Type For Sale
Square Footage 2,640 sqft
Price per Sqft $119
Subdivision Potomac Club
MLS Listing ID 1000375657
Sold Date 07/12/17
Style Colonial
Bedrooms 3
Full Baths 2
Half Baths 1
Condo Fees $254/mo
HOA Fees $139/mo
HOA Y/N Y
Abv Grd Liv Area 2,640
Originating Board MRIS
Year Built 2010
Annual Tax Amount $3,735
Tax Year 2016
Property Description
Beautiful 2 lvl condo in gated community of Potomac Club. Gourmet kitchen w/granite counters, dbl wall oven. Mstr bdrm 2 WI closets, sep tub & Roman shwr. Attached garage. Indr/outdr pools/staffed gym/sauna/rock climbing wall & more! Easy commute to Quantico, Ft. Belvoir, DC & Pentagon. HOA fees incl: water, snow rem/landscaping/ext. maint/haz. ins./trash. Walk to Stonebridge shop ctr w/Wegmans.
Location
State VA
County Prince William
Zoning PMR
Rooms
Other Rooms Living Room, Dining Room, Primary Bedroom, Bedroom 2, Bedroom 3, Kitchen, Laundry
Interior
Interior Features Kitchen - Island, Combination Kitchen/Living, Kitchen - Table Space, Combination Dining/Living, Upgraded Countertops, Crown Moldings, Window Treatments, Wood Floors, Floor Plan - Open
Hot Water Natural Gas
Heating Forced Air
Cooling Ceiling Fan(s), Central A/C
Equipment Cooktop, Dishwasher, Disposal, Dryer, Exhaust Fan, Icemaker, Microwave, Refrigerator, Washer, Oven - Wall
Fireplace N
Appliance Cooktop, Dishwasher, Disposal, Dryer, Exhaust Fan, Icemaker, Microwave, Refrigerator, Washer, Oven - Wall
Heat Source Natural Gas
Exterior
Garage Spaces 1.0
Community Features None
Amenities Available Gated Community, Club House, Exercise Room, Fitness Center, Pool - Indoor, Pool - Outdoor, Security, Tot Lots/Playground, Common Grounds, Fax/Copying, Hot tub, Meeting Room, Party Room, Recreational Center, Sauna
Water Access N
Accessibility None
Attached Garage 1
Total Parking Spaces 1
Garage Y
Private Pool N
Building
Story 2
Sewer Public Sewer
Water Public
Architectural Style Colonial
Level or Stories 2
Additional Building Above Grade
New Construction N
Schools
Elementary Schools Marumsco Hills
Middle Schools Rippon
High Schools Freedom
School District Prince William County Public Schools
Others
HOA Fee Include Lawn Maintenance,Management,Insurance,Pool(s),Recreation Facility,Reserve Funds,Sewer,Snow Removal,Trash,Water,Sauna
Senior Community No
Tax ID 254597
Ownership Condominium
Security Features Security Gate
Special Listing Condition Standard
Read Less

Bought with Antoinette Brooks • Bennett Realty Solutions
GET MORE INFORMATION





