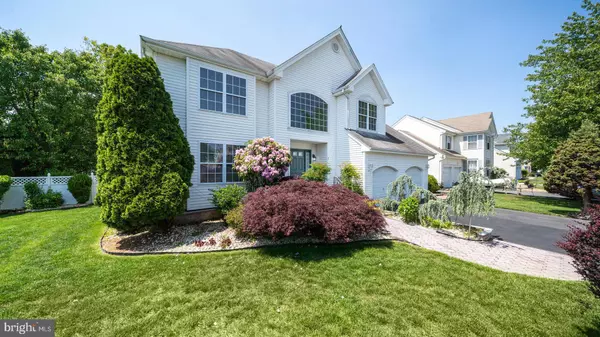For more information regarding the value of a property, please contact us for a free consultation.
63 CHESTNUT WAY CIR Barnegat, NJ 08005
Want to know what your home might be worth? Contact us for a FREE valuation!

Our team is ready to help you sell your home for the highest possible price ASAP
Key Details
Sold Price $505,000
Property Type Single Family Home
Sub Type Detached
Listing Status Sold
Purchase Type For Sale
Square Footage 2,424 sqft
Price per Sqft $208
Subdivision Rosehill
MLS Listing ID NJOC2020176
Sold Date 09/29/23
Style Colonial
Bedrooms 4
Full Baths 2
Half Baths 1
HOA Y/N N
Abv Grd Liv Area 2,424
Originating Board BRIGHT
Year Built 1999
Annual Tax Amount $8,760
Tax Year 2022
Lot Size 10,019 Sqft
Acres 0.23
Lot Dimensions 84 X 120
Property Description
Bright & Sunny Center Hall Colonial in Beautiful Rosehill Section of Barnegat in cul-de-sac location. Features 4 Bedrooms. 2.1 Baths. Open Floor Plan. 2 Story Sunny Foyer with Sunburst Window. Formal Living Room overlooks lush front yard. Formal Dining Room overlooks lush back yard. Eat in Kitchen with separate dining area, lots of Cabinets & plenty of countertops. Pantry. Sliders onto Stone Patio & professionally landscaped back yard. Family Room with tall windows, wood burning fireplace. 2nd Level has a Primary Bedroom suite with 2 walk in closets, hardwood floors. Luxurious primary bathroom with soaking tub & stall shower. Spacious 2nd, 3rd, & 4Tth Bedrooms with Double Closets. Pull Down Attic Stairs & Attic Storage. Full Basement. Professionally Landscaped. Sprinkler System has a Well & new Well Pump. Original Owners, well kept Pride of Ownership!
Location
State NJ
County Ocean
Area Barnegat Twp (21501)
Zoning R10
Direction Northeast
Rooms
Other Rooms Living Room, Dining Room, Primary Bedroom, Bedroom 2, Bedroom 3, Bedroom 4, Kitchen, Foyer, 2nd Stry Fam Rm, Laundry, Bathroom 1, Bathroom 2, Attic, Half Bath
Interior
Interior Features Family Room Off Kitchen, Floor Plan - Open, Formal/Separate Dining Room, Kitchen - Eat-In, Pantry, Primary Bath(s), Sprinkler System, Stall Shower, Tub Shower, Walk-in Closet(s), Window Treatments, Wood Floors
Hot Water Natural Gas
Heating Forced Air
Cooling Central A/C
Flooring Carpet, Ceramic Tile, Wood, Solid Hardwood
Fireplaces Number 1
Fireplaces Type Wood
Equipment Built-In Range, Dishwasher, Exhaust Fan, Extra Refrigerator/Freezer, Oven/Range - Gas, Washer
Fireplace Y
Window Features Double Hung,Storm,Vinyl Clad
Appliance Built-In Range, Dishwasher, Exhaust Fan, Extra Refrigerator/Freezer, Oven/Range - Gas, Washer
Heat Source Natural Gas
Laundry Main Floor
Exterior
Exterior Feature Patio(s)
Garage Additional Storage Area, Garage - Front Entry, Garage Door Opener, Inside Access, Oversized
Garage Spaces 4.0
Fence Vinyl, Privacy, Chain Link
Utilities Available Cable TV Available, Natural Gas Available
Waterfront N
Water Access N
View Garden/Lawn, Trees/Woods
Roof Type Asphalt
Street Surface Black Top
Accessibility Doors - Swing In, Level Entry - Main
Porch Patio(s)
Road Frontage City/County
Attached Garage 2
Total Parking Spaces 4
Garage Y
Building
Lot Description Backs to Trees, Cul-de-sac, Landscaping, Open, Rear Yard
Story 3
Foundation Concrete Perimeter
Sewer Public Sewer
Water Public
Architectural Style Colonial
Level or Stories 3
Additional Building Above Grade
Structure Type 2 Story Ceilings
New Construction N
Schools
Elementary Schools Joseph T Donahue
Middle Schools Russell O. Brackman M.S.
High Schools Barnegat
School District Barnegat Township Public Schools
Others
Pets Allowed Y
Senior Community No
Tax ID 01-00116 35-00019
Ownership Fee Simple
SqFt Source Assessor
Acceptable Financing Cash, Conventional, FHA
Horse Property N
Listing Terms Cash, Conventional, FHA
Financing Cash,Conventional,FHA
Special Listing Condition Standard
Pets Description No Pet Restrictions
Read Less

Bought with Non Member • Non Subscribing Office
GET MORE INFORMATION





