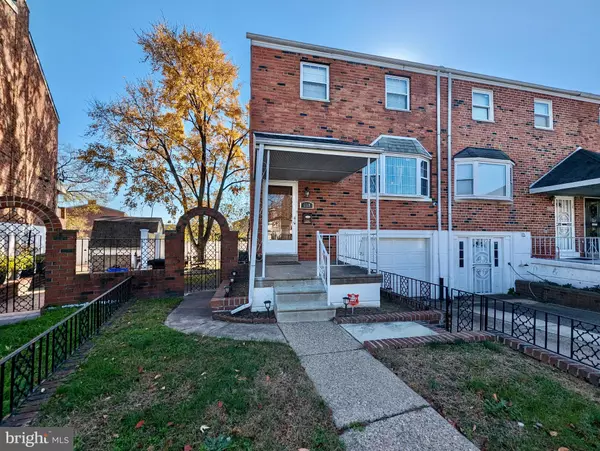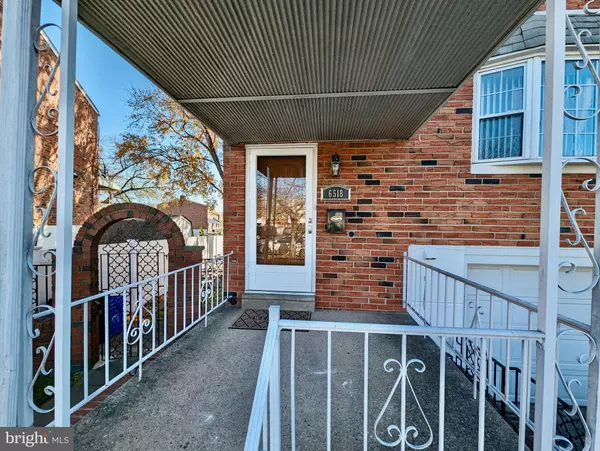For more information regarding the value of a property, please contact us for a free consultation.
6518 BOBOLINK PL Philadelphia, PA 19142
Want to know what your home might be worth? Contact us for a FREE valuation!

Our team is ready to help you sell your home for the highest possible price ASAP
Key Details
Sold Price $270,000
Property Type Townhouse
Sub Type End of Row/Townhouse
Listing Status Sold
Purchase Type For Sale
Square Footage 1,960 sqft
Price per Sqft $137
Subdivision Eastwick
MLS Listing ID PAPH2299748
Sold Date 12/15/23
Style Colonial
Bedrooms 3
Full Baths 1
Half Baths 1
HOA Y/N N
Abv Grd Liv Area 1,360
Originating Board BRIGHT
Year Built 1949
Annual Tax Amount $2,255
Tax Year 2023
Lot Size 3,558 Sqft
Acres 0.08
Property Description
Welcome to 6518 Bobolink Place, your spacious end of row townhome located on a cul-de-sac. This home features 3 bedrooms and 1 full and 1 half bathrooms, as well as a finished walk out lower level. Enjoy the convenience of a private driveway and garage. Stay comfortable with central air conditioning and admire the spacious completely fenced in yard. Notice the beautiful hardwood floors throughout most of the first and second floors. The lower level family room is perfect for relaxing and entertainment, with a private area for your office space. Cook up a storm in this modern kitchen with stainless appliances and breakfast bar and enjoy outdoor entertaining with the oversized yard. The first floor boasts a formal living room with dining room and kitchen. The second floor has three bedrooms and a ceramic tiled hall bathroom. On the lower level there is the family room as well as a powder room and garage. Conveniently located to highways and public transportation. Schedule your showing today!
Location
State PA
County Philadelphia
Area 19142 (19142)
Zoning R9
Rooms
Other Rooms Living Room, Dining Room, Primary Bedroom, Bedroom 2, Bedroom 3, Kitchen, Family Room, Office, Bathroom 1, Half Bath
Basement Daylight, Partial, Garage Access, Heated, Outside Entrance, Partially Finished, Rear Entrance, Walkout Level
Interior
Interior Features Kitchen - Island, Recessed Lighting
Hot Water Natural Gas
Heating Forced Air
Cooling Central A/C
Flooring Ceramic Tile, Hardwood
Equipment Built-In Range, Built-In Microwave, Dishwasher, Oven/Range - Gas, Stainless Steel Appliances
Fireplace N
Appliance Built-In Range, Built-In Microwave, Dishwasher, Oven/Range - Gas, Stainless Steel Appliances
Heat Source Natural Gas
Laundry Basement
Exterior
Exterior Feature Patio(s)
Garage Garage Door Opener, Garage - Front Entry, Basement Garage, Built In, Inside Access
Garage Spaces 2.0
Fence Panel, Privacy, Rear, Vinyl
Waterfront N
Water Access N
Roof Type Flat
Accessibility None
Porch Patio(s)
Attached Garage 1
Total Parking Spaces 2
Garage Y
Building
Lot Description Cul-de-sac, Rear Yard
Story 2
Foundation Concrete Perimeter
Sewer Public Sewer
Water Public
Architectural Style Colonial
Level or Stories 2
Additional Building Above Grade, Below Grade
New Construction N
Schools
School District The School District Of Philadelphia
Others
Senior Community No
Tax ID 406567910
Ownership Fee Simple
SqFt Source Estimated
Acceptable Financing Conventional, Cash, FHA
Listing Terms Conventional, Cash, FHA
Financing Conventional,Cash,FHA
Special Listing Condition Standard
Read Less

Bought with Marisa A Mango • Mango & August Inc
GET MORE INFORMATION





