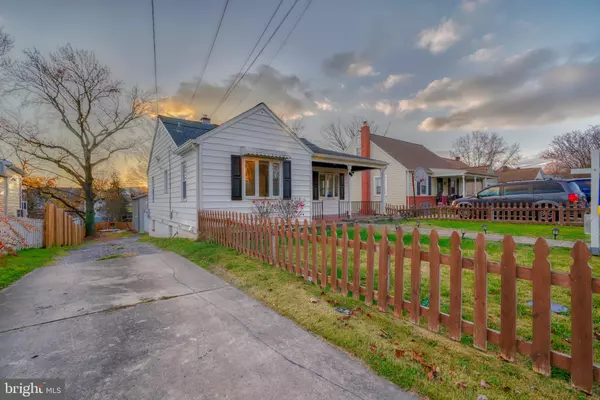For more information regarding the value of a property, please contact us for a free consultation.
1417 ROSEWICK AVE Rosedale, MD 21237
Want to know what your home might be worth? Contact us for a FREE valuation!

Our team is ready to help you sell your home for the highest possible price ASAP
Key Details
Sold Price $327,500
Property Type Single Family Home
Sub Type Detached
Listing Status Sold
Purchase Type For Sale
Square Footage 980 sqft
Price per Sqft $334
Subdivision Rosedale
MLS Listing ID MDBC2083414
Sold Date 02/02/24
Style Cape Cod
Bedrooms 3
Full Baths 2
HOA Y/N N
Abv Grd Liv Area 980
Originating Board BRIGHT
Year Built 1950
Annual Tax Amount $2,413
Tax Year 2023
Lot Size 9,520 Sqft
Acres 0.22
Property Description
This beautifully renovated 1900 sq feet home has 2 bedrooms on the main level and a 3rd on the lower level which is actually also walk out level with a separate entrance below the deck. That level also includes a 2nd full bath, bonus room & kitchen/ in-law suite. The property has parking for 8+ vehicles and a HUGE (768 sq ft 24 x 32 x 21) Pole barn/garage with electric! The grass yard is privacy fenced with room for a fire pit & kids to play with the seller leaving the swing set and trampoline. Beautiful large eat-in kitchen with oversized cabinets, granite countertops, and brand new stainless steel stove that comes with a warranty. The home has new luxury vinyl floors, central air, a separate large laundry room, a gorgeous relaxing Jacuzzi tub! Large deck, front covered porch looking over picket fenced front yard in a quiet neighborhood & more! Hurry and set up your showing to be able to enjoy your new home for the holidays and move your extended family in with you!
Location
State MD
County Baltimore
Zoning R1
Rooms
Basement Connecting Stairway, Daylight, Full, Daylight, Partial, Drainage System, Drain, Full, Fully Finished, Heated, Improved, Interior Access, Outside Entrance, Rear Entrance, Rough Bath Plumb, Sump Pump, Space For Rooms, Walkout Level, Windows, Other
Main Level Bedrooms 2
Interior
Interior Features Bar, Carpet, Ceiling Fan(s), Combination Kitchen/Dining, Dining Area, Entry Level Bedroom, Family Room Off Kitchen, Kitchen - Eat-In, Kitchen - Table Space, Recessed Lighting, Sauna, Bathroom - Soaking Tub, Bathroom - Stall Shower, Bathroom - Tub Shower, Upgraded Countertops, Wet/Dry Bar, WhirlPool/HotTub
Hot Water Natural Gas
Heating Forced Air
Cooling Ceiling Fan(s), Central A/C
Flooring Ceramic Tile, Luxury Vinyl Plank, Partially Carpeted, Stone, Tile/Brick, Other
Equipment Dishwasher, Dryer, Oven/Range - Gas, Range Hood, Refrigerator, Stainless Steel Appliances, Stove, Washer
Furnishings No
Fireplace N
Appliance Dishwasher, Dryer, Oven/Range - Gas, Range Hood, Refrigerator, Stainless Steel Appliances, Stove, Washer
Heat Source Natural Gas
Laundry Has Laundry, Hookup, Dryer In Unit, Lower Floor, Washer In Unit
Exterior
Exterior Feature Deck(s), Patio(s), Porch(es)
Garage Additional Storage Area, Garage - Front Entry, Garage - Side Entry, Oversized
Garage Spaces 2.0
Fence Fully, Privacy, Partially, Rear, Vinyl, Wood, Other
Water Access N
View Trees/Woods, Street
Accessibility Accessible Switches/Outlets, Entry Slope <1', Level Entry - Main, Other
Porch Deck(s), Patio(s), Porch(es)
Total Parking Spaces 2
Garage Y
Building
Lot Description Backs to Trees, Cleared, Front Yard, Level, Open, Rear Yard, SideYard(s)
Story 2
Foundation Other
Sewer Public Sewer
Water Public
Architectural Style Cape Cod
Level or Stories 2
Additional Building Above Grade
New Construction N
Schools
School District Baltimore County Public Schools
Others
Pets Allowed Y
Senior Community No
Tax ID 04141418001700
Ownership Fee Simple
SqFt Source Assessor
Acceptable Financing FHA, Conventional, Cash
Listing Terms FHA, Conventional, Cash
Financing FHA,Conventional,Cash
Special Listing Condition Standard
Pets Description No Pet Restrictions
Read Less

Bought with Rigoberto Ramirez Cruz • Weichert, REALTORS
GET MORE INFORMATION





