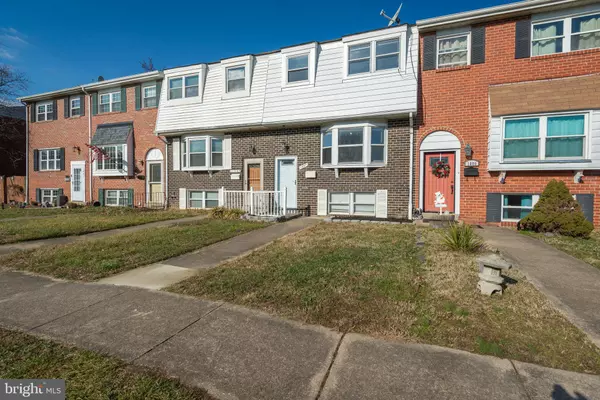For more information regarding the value of a property, please contact us for a free consultation.
1007 STORMONT CIR Halethorpe, MD 21227
Want to know what your home might be worth? Contact us for a FREE valuation!

Our team is ready to help you sell your home for the highest possible price ASAP
Key Details
Sold Price $329,900
Property Type Townhouse
Sub Type Interior Row/Townhouse
Listing Status Sold
Purchase Type For Sale
Square Footage 1,846 sqft
Price per Sqft $178
Subdivision Huntsmoor Village North
MLS Listing ID MDBC2086460
Sold Date 02/14/24
Style Colonial,Split Level
Bedrooms 3
Full Baths 2
Half Baths 1
HOA Y/N N
Abv Grd Liv Area 1,296
Originating Board BRIGHT
Year Built 1969
Annual Tax Amount $2,363
Tax Year 2023
Lot Size 2,070 Sqft
Acres 0.05
Property Description
Recently renovated 3-bedroom, 2.5-bathroom TH located in the heart of Halethorpe! Main level open floor plan, large living room, dining room and Gourmet kitchen with granite counters and backsplash. Kitchen door open to a spacious deck. Upper level with 3 bedrooms and 1 full and 1 half bath. Finished Lower level with large recreation, walkout to a patio and 2 parking. Fresh paint. Recently updates include: Refinished beautiful oak hardwood floor in main and upper levels, New Kitchen with Samsung Stainless Steel appliances (2022), NEW full bathroom and half bathroom on Upper level(2022), New refinished walkout basement with new LVP floor(2022), New washer and dryer(2023), New water heater(2023), New storm Doors(2023), All New outlets and switches in whole house(2023) and more. Convenience to commuter routes 195, 695 and I-95, near shopping, dining and much more!
Location
State MD
County Baltimore
Zoning R
Rooms
Other Rooms Living Room, Dining Room, Primary Bedroom, Bedroom 2, Bedroom 3, Kitchen, Family Room
Basement Daylight, Full, Fully Finished, Improved, Rear Entrance, Walkout Level, Windows
Interior
Hot Water Natural Gas
Heating Central
Cooling Central A/C
Fireplace N
Heat Source Natural Gas
Exterior
Garage Spaces 2.0
Waterfront N
Water Access N
Accessibility 2+ Access Exits
Total Parking Spaces 2
Garage N
Building
Story 3
Foundation Other
Sewer Public Sewer
Water Public
Architectural Style Colonial, Split Level
Level or Stories 3
Additional Building Above Grade, Below Grade
New Construction N
Schools
School District Baltimore County Public Schools
Others
Senior Community No
Tax ID 04131313551730
Ownership Fee Simple
SqFt Source Assessor
Special Listing Condition Standard
Read Less

Bought with Allen J Stanton • RE/MAX Executive
GET MORE INFORMATION





