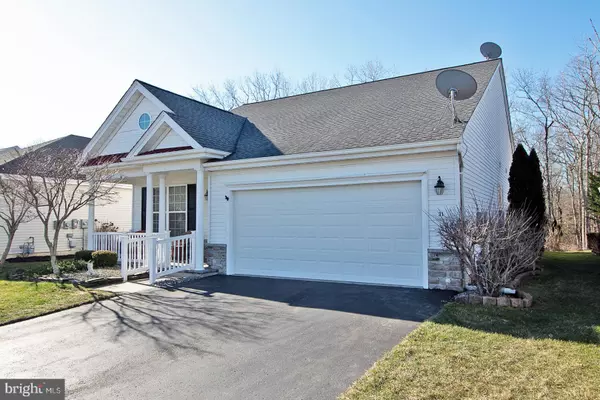For more information regarding the value of a property, please contact us for a free consultation.
31 WESTPORT DR Barnegat, NJ 08005
Want to know what your home might be worth? Contact us for a FREE valuation!

Our team is ready to help you sell your home for the highest possible price ASAP
Key Details
Sold Price $460,000
Property Type Single Family Home
Sub Type Detached
Listing Status Sold
Purchase Type For Sale
Square Footage 1,844 sqft
Price per Sqft $249
Subdivision Heritage Point
MLS Listing ID NJOC2023758
Sold Date 04/01/24
Style Ranch/Rambler
Bedrooms 2
Full Baths 2
HOA Fees $140/mo
HOA Y/N Y
Abv Grd Liv Area 1,844
Originating Board BRIGHT
Year Built 2004
Annual Tax Amount $7,366
Tax Year 2022
Lot Size 5,719 Sqft
Acres 0.13
Lot Dimensions 52x110
Property Description
This well maintained Newport Model located just minutes from the Garden State Parkway sits on a 52x110 lot that backs up to a wooded area for those nature lovers. This 2 bedroom, 2 full bath home offers an archway entrance into the Living room/dining room combo, kitchen with breakfast counter, dining area, pantry and newer appliances, family room with gas fireplace plus additional 12x12 4 season room. Master bedroom has a large walk in closet and full bath with double sinks, linen closet, soaking tub and stall shower. Guest bedroom is steps away from the 2nd full bath for privacy. Enjoy the rocking chair front porch or private back patio with retractable awning on those beautiful summer nights. Heritage Point 55+ Adult community features 2 clubhouses, Indoor and outdoor pool, tennis courts, fitness center, horseshoe area, bocci ball courts plus other fun filled activities. Conveniently located to shopping, hospitals, major roadways and local shore attractions.
Location
State NJ
County Ocean
Area Barnegat Twp (21501)
Zoning RLAC
Rooms
Main Level Bedrooms 2
Interior
Interior Features Attic, Ceiling Fan(s), Chair Railings, Combination Dining/Living, Crown Moldings, Dining Area, Family Room Off Kitchen, Kitchen - Eat-In, Pantry, Soaking Tub, Sprinkler System, Stall Shower, Tub Shower, Walk-in Closet(s), Window Treatments, Floor Plan - Open
Hot Water Natural Gas
Heating Forced Air
Cooling Ceiling Fan(s), Central A/C
Flooring Ceramic Tile, Laminated
Fireplaces Number 1
Fireplaces Type Gas/Propane
Equipment Built-In Microwave, Dishwasher, Disposal, Dryer, Refrigerator, Stove, Washer
Fireplace Y
Window Features Screens
Appliance Built-In Microwave, Dishwasher, Disposal, Dryer, Refrigerator, Stove, Washer
Heat Source Natural Gas
Laundry Has Laundry
Exterior
Exterior Feature Patio(s), Porch(es)
Garage Inside Access, Garage Door Opener
Garage Spaces 4.0
Amenities Available Club House, Common Grounds, Fitness Center, Jog/Walk Path, Pool - Indoor, Pool - Outdoor, Retirement Community, Shuffleboard, Tennis Courts, Community Center, Other
Waterfront N
Water Access N
View Trees/Woods
Roof Type Shingle
Accessibility Level Entry - Main
Porch Patio(s), Porch(es)
Attached Garage 2
Total Parking Spaces 4
Garage Y
Building
Lot Description Trees/Wooded
Story 1
Foundation Slab
Sewer Public Sewer
Water Public
Architectural Style Ranch/Rambler
Level or Stories 1
Additional Building Above Grade, Below Grade
New Construction N
Others
HOA Fee Include Lawn Maintenance,Pool(s),Snow Removal,Trash
Senior Community Yes
Age Restriction 55
Tax ID 01-00092 116-00008
Ownership Fee Simple
SqFt Source Assessor
Special Listing Condition Standard
Read Less

Bought with NON MEMBER • Non Subscribing Office
GET MORE INFORMATION





