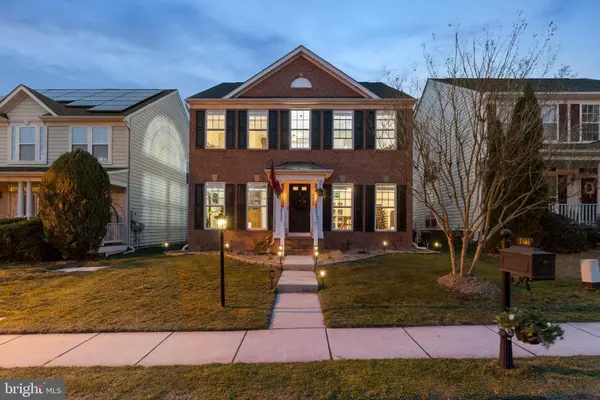For more information regarding the value of a property, please contact us for a free consultation.
2488 PORT POTOMAC AVE Woodbridge, VA 22191
Want to know what your home might be worth? Contact us for a FREE valuation!

Our team is ready to help you sell your home for the highest possible price ASAP
Key Details
Sold Price $750,000
Property Type Single Family Home
Sub Type Detached
Listing Status Sold
Purchase Type For Sale
Square Footage 3,753 sqft
Price per Sqft $199
Subdivision Port Potomac
MLS Listing ID VAPW2067892
Sold Date 04/30/24
Style Colonial
Bedrooms 4
Full Baths 3
Half Baths 1
HOA Fees $160/mo
HOA Y/N Y
Abv Grd Liv Area 2,608
Originating Board BRIGHT
Year Built 2006
Annual Tax Amount $6,325
Tax Year 2022
Lot Size 5,039 Sqft
Acres 0.12
Property Description
VA ASSUMABLE LOAN AVAILABLE. *Expected on market April 18, photos are from previous owner and will be updated prior to going active.* Classic center hall brick colonial with front portico in highly sought after Port Potomac. Roughly $75k over the last 3 years in updates to every space inside and out of the home! You'll love the beautiful oak floors on the main level with a huge dining room and formal living room / home office at the entrance. Large open kitchen with 42" wood cabinets featuring custom pullouts, high-end exotic granite countertops, and stainless appliances (fridge, dishwasher, garbage disposal, touchless faucet, cabinet knobs, lighting updated). The living room features a gas fireplace and tall windows with great natural light. Main level laundry room with cabinets and powder room right off the back porch. Upstairs features 4 generously sized bedrooms with ceiling fans and lighting and luxury carpet. Primary suite with dual walk-in closets, ensuite bath with double vanity (updated quartz counters, knobs, faucets, mirrors, light fixtures), soaking tub, and separate shower and water closet. Hall full bath upstairs also completely updated. The downstairs basement features an additional updated full bath, luxury vinyl plank floors, billiards table, and entertainment builtins (both 2021 and convey!) in the large rec room. Bump out in the basement has rubber gym flooring as it is currently being used as a workout area. Additional huge unfinished utility room as well as a walkout to backyard. Forget spending your entire weekend working on the yard and just enjoy your time in this low maintenance oasis! Relax on your back porch, grill and entertain on your stamped concrete patio, and enjoy an evening beverage in your 4 person hot tub with lighting and waterfall. 2 car garage that comfortably fits 2 trucks and is outfitted with a 220V plug ready for level 2 charging of your EV.
Location
State VA
County Prince William
Zoning R6
Rooms
Other Rooms Living Room, Dining Room, Primary Bedroom, Bedroom 2, Bedroom 3, Bedroom 4, Kitchen, Family Room, Breakfast Room, Recreation Room, Utility Room, Primary Bathroom, Full Bath, Half Bath
Basement Partial
Interior
Interior Features Butlers Pantry, Ceiling Fan(s), Crown Moldings, Chair Railings, Family Room Off Kitchen, Kitchen - Island, Primary Bath(s), Pantry, Recessed Lighting, Soaking Tub, Upgraded Countertops, Window Treatments, Wood Floors, Walk-in Closet(s), Stall Shower
Hot Water Natural Gas
Heating Central
Cooling Central A/C
Flooring Carpet, Hardwood, Ceramic Tile, Luxury Vinyl Plank
Fireplaces Number 1
Fireplaces Type Gas/Propane, Mantel(s)
Equipment Built-In Microwave, Cooktop, Dishwasher, Disposal, Oven - Double, Refrigerator, Icemaker
Fireplace Y
Window Features Vinyl Clad
Appliance Built-In Microwave, Cooktop, Dishwasher, Disposal, Oven - Double, Refrigerator, Icemaker
Heat Source Natural Gas
Laundry Main Floor
Exterior
Exterior Feature Patio(s)
Garage Garage - Rear Entry
Garage Spaces 2.0
Fence Fully, Privacy
Amenities Available Basketball Courts, Club House, Common Grounds, Day Care, Exercise Room, Fitness Center, Fax/Copying, Jog/Walk Path, Meeting Room, Party Room, Pool - Indoor, Pool - Outdoor, Soccer Field, Swimming Pool, Tennis Courts, Tot Lots/Playground
Waterfront N
Water Access N
View Street
Roof Type Architectural Shingle
Accessibility None
Porch Patio(s)
Total Parking Spaces 2
Garage Y
Building
Lot Description Landscaping, SideYard(s), Front Yard, Rear Yard
Story 3
Foundation Concrete Perimeter
Sewer Public Sewer
Water Public
Architectural Style Colonial
Level or Stories 3
Additional Building Above Grade, Below Grade
Structure Type 9'+ Ceilings
New Construction N
Schools
Elementary Schools Mary Williams
Middle Schools Potomac
High Schools Potomac
School District Prince William County Public Schools
Others
HOA Fee Include Health Club,Pool(s),Recreation Facility,Snow Removal,Trash,Other
Senior Community No
Tax ID 8290-93-1765
Ownership Fee Simple
SqFt Source Assessor
Special Listing Condition Standard
Read Less

Bought with Jennifer Hernandez • CENTURY 21 New Millennium
GET MORE INFORMATION





