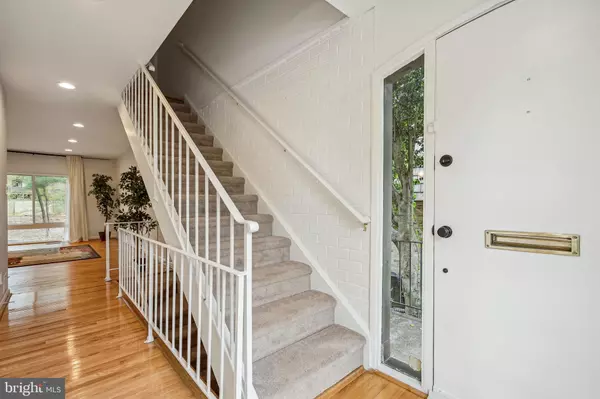For more information regarding the value of a property, please contact us for a free consultation.
8033 INVERNESS RIDGE RD Potomac, MD 20854
Want to know what your home might be worth? Contact us for a FREE valuation!

Our team is ready to help you sell your home for the highest possible price ASAP
Key Details
Sold Price $735,000
Property Type Townhouse
Sub Type End of Row/Townhouse
Listing Status Sold
Purchase Type For Sale
Square Footage 2,065 sqft
Price per Sqft $355
Subdivision Inverness Forest
MLS Listing ID MDMC2125962
Sold Date 05/10/24
Style Colonial
Bedrooms 3
Full Baths 2
Half Baths 2
HOA Fees $39
HOA Y/N Y
Abv Grd Liv Area 1,565
Originating Board BRIGHT
Year Built 1971
Annual Tax Amount $7,059
Tax Year 2023
Lot Size 3,041 Sqft
Acres 0.07
Property Description
THE SELLER RECEIVED AND ACCEPTED A GREAT OFFER. Welcome to this charming 3-bedroom, 3-bathroom townhome, located at 8033 Inverness Ridge Road in Potomac, MD. This routinely updated property boasts a comfortable 1865 square feet of living space. As you step inside, you'll be greeted by the hardwood floors throughout the main level and upper level as well. The cozy fireplace provides a lovely focal point in the living area, creating a warm and welcoming ambiance for relaxing evenings. The home's basement offers additional living space that has been transformed into a versatile area to suit your needs. With assigned parking, convenience is at your fingertips, ensuring that you always have a place to park when you return home. Don't miss out on the opportunity to make this lovely property your own.
Location
State MD
County Montgomery
Zoning R90
Rooms
Basement Connecting Stairway, Daylight, Partial, Heated, Improved, Interior Access, Outside Entrance, Rear Entrance, Sump Pump, Walkout Level
Interior
Hot Water Natural Gas
Heating Central
Cooling Central A/C
Fireplaces Number 1
Fireplaces Type Wood
Fireplace Y
Heat Source Natural Gas
Laundry Basement
Exterior
Garage Spaces 1.0
Parking On Site 1
Water Access N
Accessibility None
Total Parking Spaces 1
Garage N
Building
Story 3
Foundation Block
Sewer Public Sewer
Water Public
Architectural Style Colonial
Level or Stories 3
Additional Building Above Grade, Below Grade
New Construction N
Schools
Elementary Schools Bells Mill
Middle Schools Cabin John
High Schools Winston Churchill
School District Montgomery County Public Schools
Others
Senior Community No
Tax ID 161000903550
Ownership Fee Simple
SqFt Source Assessor
Horse Property N
Special Listing Condition Standard
Read Less

Bought with Catherine A Czuba • Compass
GET MORE INFORMATION





