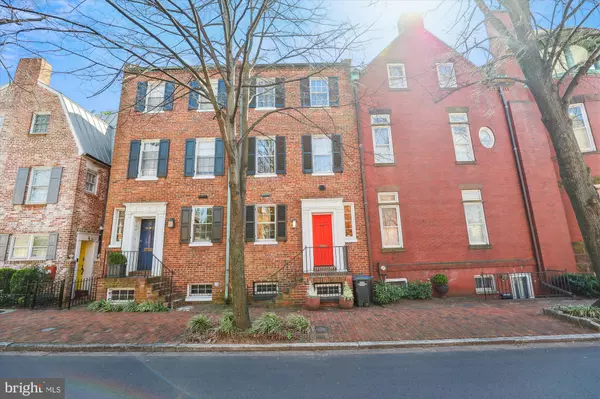For more information regarding the value of a property, please contact us for a free consultation.
3422 Q ST NW Washington, DC 20007
Want to know what your home might be worth? Contact us for a FREE valuation!

Our team is ready to help you sell your home for the highest possible price ASAP
Key Details
Sold Price $1,700,000
Property Type Townhouse
Sub Type Interior Row/Townhouse
Listing Status Sold
Purchase Type For Sale
Square Footage 1,760 sqft
Price per Sqft $965
Subdivision Georgetown
MLS Listing ID DCDC2131968
Sold Date 05/17/24
Style Federal
Bedrooms 3
Full Baths 2
Half Baths 1
HOA Y/N N
Abv Grd Liv Area 1,584
Originating Board BRIGHT
Year Built 1941
Annual Tax Amount $10,255
Tax Year 2022
Lot Size 896 Sqft
Acres 0.02
Property Description
OPEN HOUSE CANCELLED. Property under contract.
This Georgetown federal Q Street property exudes charm and sophistication from the moment you step inside. The cook's kitchen, meticulously designed by a professionally trained chef and cookbook author, boasts top-of-the-line equipment from brands like Wolf, Miele, and Bosch. The attention to detail is evident in every aspect, from the cabinetry to the soapstone counters, to dedicated space for cookware of all sizes creating a space that is both functional and aesthetically pleasing. Natural light floods the room, complemented by overhead lighting, making it a joy to spend time in.
Adjacent to the kitchen, the dining room can comfortably accommodate 10 guests and offers access to a picturesque walled garden. Lush plantings, including camellias, Japanese maple, and espaliered southern magnolias, create a tranquil outdoor oasis perfect for entertaining or quiet reflection.
Ascending to the second floor, a 21-foot living room awaits, offering views of the private lower back garden through expansive windows. Bookcases and a fireplace contribute to the inviting atmosphere, providing a cozy setting for relaxation or gatherings. A versatile bedroom/study, complete with a full bath and closet, offers flexibility in its use.
On the top floor, the spacious primary bedroom boasts ample closet space, providing a serene retreat. Another bedroom, currently utilized as an office, features two closets and overlooks the front of the house. The hall bathroom, updated within the last few years, ensures modern convenience and style. Maximizing the space is a also a very accessible and large attic.
Descending to the lower level, you'll find additional functional space, including offices and an exercise room with a half bath. Wine and pantry storage cater to the needs of the discerning homeowner, while essential systems such as the furnace, humidifier, hot water heater, and washer/dryer contribute to the property's convenience and comfort. With its versatile layout and thoughtful design, the lower level offers endless possibilities, whether utilized as an exercise room, playroom, or additional sleeping quarters.
Location
State DC
County Washington
Zoning R
Rooms
Other Rooms Living Room, Dining Room, Kitchen, Library, Foyer, Other, Attic
Basement Daylight, Partial, Heated, Improved, Windows
Interior
Hot Water Natural Gas
Heating Forced Air
Cooling Central A/C
Fireplaces Number 1
Fireplace Y
Heat Source Natural Gas
Exterior
Waterfront N
Water Access N
Accessibility None
Garage N
Building
Story 4
Foundation Slab
Sewer Public Sewer, Public Septic
Water Public
Architectural Style Federal
Level or Stories 4
Additional Building Above Grade, Below Grade
New Construction N
Schools
School District District Of Columbia Public Schools
Others
Pets Allowed N
Senior Community No
Tax ID 1274//0809
Ownership Fee Simple
SqFt Source Assessor
Horse Property N
Special Listing Condition Standard
Read Less

Bought with Cheryl L Jones • CLJ Real Estate
GET MORE INFORMATION





