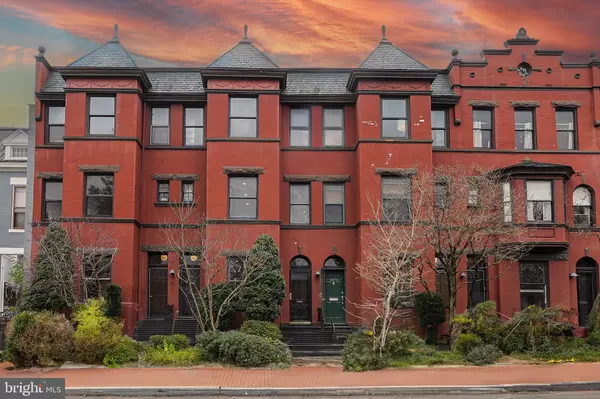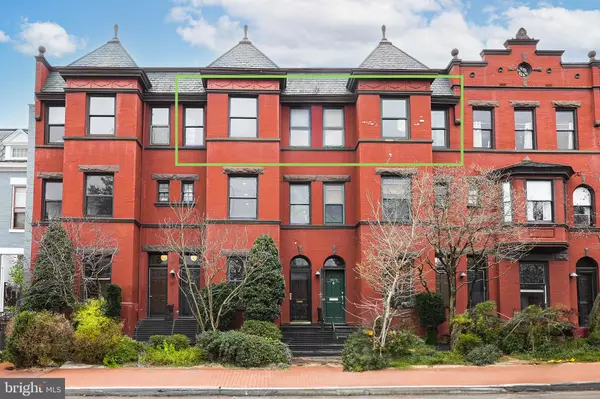For more information regarding the value of a property, please contact us for a free consultation.
3010 R ST NW #3 Washington, DC 20007
Want to know what your home might be worth? Contact us for a FREE valuation!

Our team is ready to help you sell your home for the highest possible price ASAP
Key Details
Sold Price $1,200,000
Property Type Condo
Sub Type Condo/Co-op
Listing Status Sold
Purchase Type For Sale
Square Footage 2,014 sqft
Price per Sqft $595
Subdivision Georgetown
MLS Listing ID DCDC2128726
Sold Date 05/20/24
Style Traditional
Bedrooms 2
Full Baths 2
Condo Fees $1,498/mo
HOA Y/N N
Abv Grd Liv Area 2,014
Originating Board BRIGHT
Year Built 1890
Annual Tax Amount $10,156
Tax Year 2022
Property Description
2 PENTHOUSE UNITS COMBINED! | 2 BR | 2 BA | 2,000+/-SF | CLOSETS GALORE | DESIGNER FINISHES | PARK VIEWS | 2 KITCHENS | IN UNIT LAUNDRY | WALKER’S PARADISE | PET FRIENDLY
Entertainer’s delight! Located in Georgetown's sought after East Village, Montrose Walk is a gem of a boutique condominium association composed of 14 Victorian era row houses converted into 43 separate units. The association offers bike room, extra storage, extra common laundry room and an on-site porter 6 days a week. The Central AC and Forced Air Heating system maintenance as well as Gas, Water, and Trash removal are covered by the association condo fee. The property is sited on a tree-lined street overlooking Montrose Park and its 16 acres of recreation, playgrounds, picnic areas, tennis + access to Rock Creek Park. Stroll to Georgetown Safeway, Trader Joe's & Whole Foods. 20 minute walk to Dupont Red Line Metro. EZ Street Parking.
This unique residence graciously joins two top floor units to offer a fabulous circular floor plan with stunning park views. A central light well ensures all spaces enjoy generous circulation and natural light. A top drawer renovation, with high-end finishes, the condo offers multiple living options in this expansive 2,000 square foot unit. The open living and dining spaces off of the gourmet kitchen are flooded with natural light and feature exotic lacquered hardwood floors, crown moldings, custom shelving and an ideal space for your home office overlooking Montrose Park. The adjoining great room offers flexible space perfect for large or small scale entertaining. A second prep/catering kitchen, with Viking range, Bosch DW, and Kitchenaid mini fridge and a handy service bar further elevate the space. Two large bedrooms with south facing windows, a generous walk-in closet with custom shelving, and two full bathrooms with the highest quality finishes complete this remarkable unit. Abundant storage space, in-unit laundry and a prime location with shops, restaurants and one of Washington's best parks at your doorstep make this special home an absolute must see. Please note these are two units combined into one with separate tax ID's and addresses. 3010 R Street NW Unit #3 tax ID 1282//2006 had a $4,691 tax bill for 2022 and 3012 R Street NW Unit #3 tax ID 1282//2009 had a $5,465 tax bill for 2022. Each unit has a monthly condo fee of $749 resulting in a combined monthly fee of $1,498
Location
State DC
County Washington
Zoning R-20
Direction North
Rooms
Main Level Bedrooms 2
Interior
Interior Features 2nd Kitchen, Built-Ins, Carpet, Combination Dining/Living, Crown Moldings, Dining Area
Hot Water Natural Gas
Heating Forced Air
Cooling Heat Pump(s)
Equipment Commercial Range, Dishwasher, Disposal, Microwave, Oven/Range - Gas, Range Hood, Refrigerator, Stainless Steel Appliances
Fireplace N
Appliance Commercial Range, Dishwasher, Disposal, Microwave, Oven/Range - Gas, Range Hood, Refrigerator, Stainless Steel Appliances
Heat Source Electric
Laundry Washer In Unit, Dryer In Unit
Exterior
Amenities Available None
Waterfront N
Water Access N
Accessibility None
Garage N
Building
Story 1
Unit Features Garden 1 - 4 Floors
Sewer Public Sewer
Water Public
Architectural Style Traditional
Level or Stories 1
Additional Building Above Grade, Below Grade
New Construction N
Schools
School District District Of Columbia Public Schools
Others
Pets Allowed Y
HOA Fee Include Water,Trash,Common Area Maintenance,Gas,Management,Reserve Funds,Snow Removal,Heat,Ext Bldg Maint
Senior Community No
Tax ID 1282//2006
Ownership Condominium
Special Listing Condition Standard
Pets Description Number Limit
Read Less

Bought with Toni M Glickman • TTR Sotheby's International Realty
GET MORE INFORMATION





