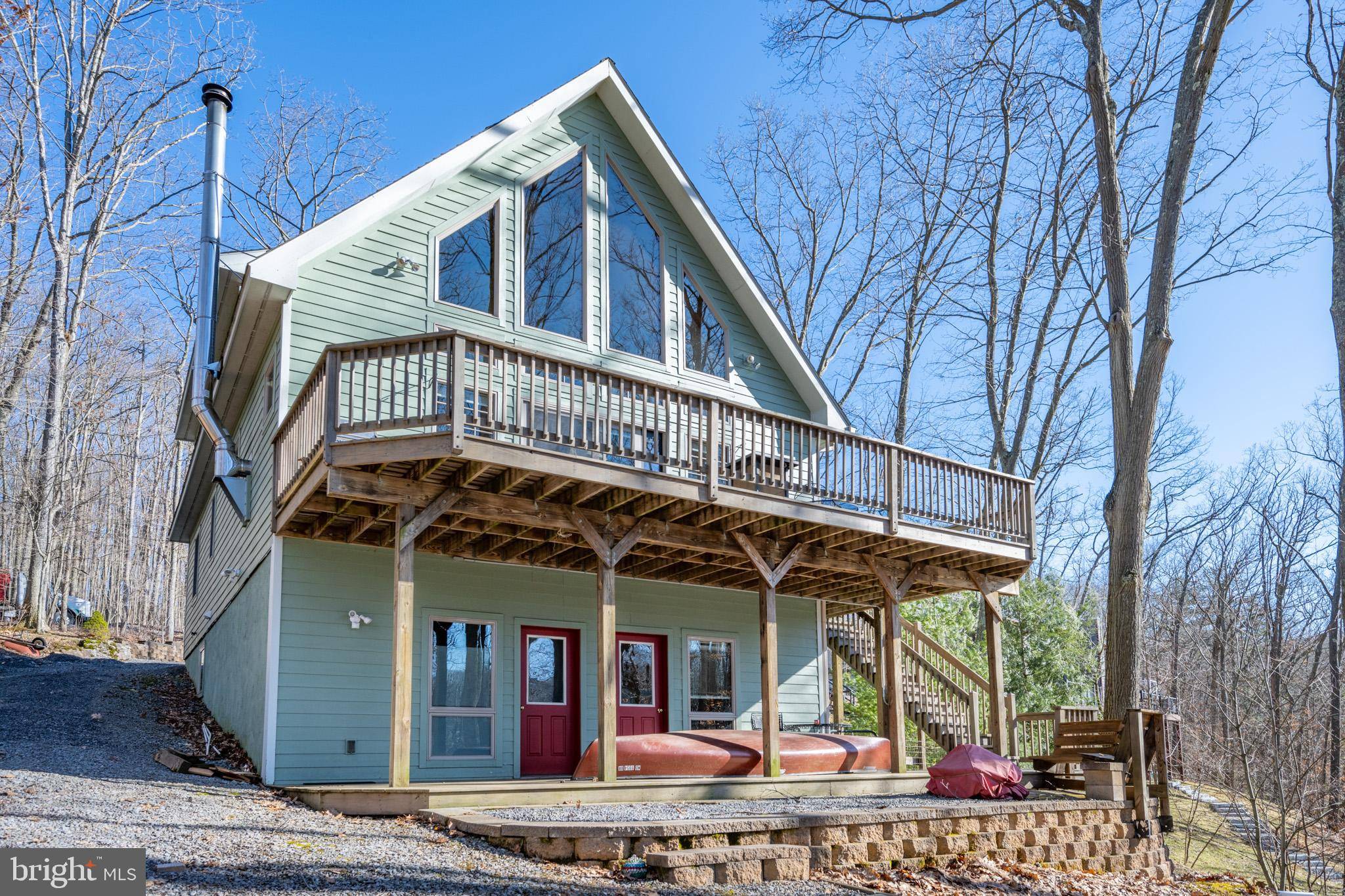For more information regarding the value of a property, please contact us for a free consultation.
1597 LAKE SHORE DR Oakland, MD 21550
Want to know what your home might be worth? Contact us for a FREE valuation!

Our team is ready to help you sell your home for the highest possible price ASAP
Key Details
Sold Price $1,700,000
Property Type Single Family Home
Sub Type Detached
Listing Status Sold
Purchase Type For Sale
Square Footage 1,904 sqft
Price per Sqft $892
Subdivision Sloan Tract
MLS Listing ID MDGA2006508
Sold Date 05/20/24
Style Traditional
Bedrooms 5
Full Baths 3
HOA Y/N N
Abv Grd Liv Area 1,904
Originating Board BRIGHT
Year Built 2006
Available Date 2024-03-22
Annual Tax Amount $9,335
Tax Year 2023
Lot Size 0.370 Acres
Acres 0.37
Property Sub-Type Detached
Property Description
Lakefront 5 Bedroom/3 Bath home on 110' of lake frontage with Type A dock. This home was custom built by a local builder and has been excellently maintained. Enjoy gathering with your family and friends in the open concept kitchen/dining/living area and feel cozy and comfortable year round with Geothermal heat/AC and wood burning stove. Extra large living room slider to better enjoy your beautiful view of Deep Creek Lake with the added perk of a "doggie door"! The upper level has 2 bedrooms, a full bath and large multi purpose loft area with lake views. Baths with tub/shower combos are larger than standard and 6' units. The lower level has radiant heat and is finished with an additional family room, bedroom, full bath, and 2 separate laundry/workshop areas. This home could easily be used for one level living as there is an extra washer/dryer hook up on the main level. Detached 2 car garage and separate walk-in workshop. Prime convenient location for your mountain R & R!
Location
State MD
County Garrett
Zoning R
Rooms
Other Rooms Living Room, Dining Room, Bedroom 2, Bedroom 3, Bedroom 4, Bedroom 5, Kitchen, Family Room, Bedroom 1, Laundry, Utility Room, Workshop
Basement Connecting Stairway, Daylight, Full, Heated, Improved, Outside Entrance, Walkout Level, Workshop
Main Level Bedrooms 2
Interior
Interior Features Carpet, Ceiling Fan(s), Combination Dining/Living, Entry Level Bedroom, Floor Plan - Open, Kitchen - Island, Stove - Wood, Upgraded Countertops, Wood Floors
Hot Water Electric
Heating Forced Air, Humidifier, Hot Water, Radiant, Wood Burn Stove
Cooling Geothermal
Flooring Carpet, Ceramic Tile, Hardwood, Heated
Fireplaces Number 1
Fireplaces Type Wood
Equipment Built-In Microwave, Dishwasher, Disposal, Dryer, Oven/Range - Electric, Refrigerator, Washer, Water Heater
Furnishings Partially
Fireplace Y
Appliance Built-In Microwave, Dishwasher, Disposal, Dryer, Oven/Range - Electric, Refrigerator, Washer, Water Heater
Heat Source Geo-thermal, Wood
Laundry Has Laundry, Basement, Hookup
Exterior
Exterior Feature Deck(s)
Parking Features Garage - Front Entry, Garage Door Opener
Garage Spaces 2.0
Utilities Available Cable TV Available, Phone Available
Waterfront Description Private Dock Site,Rip-Rap
Water Access Y
Water Access Desc Boat - Powered,Canoe/Kayak,Fishing Allowed,Limited hours of Personal Watercraft Operation (PWC),Personal Watercraft (PWC),Private Access,Swimming Allowed,Waterski/Wakeboard
View Lake, Mountain
Roof Type Asphalt
Accessibility Level Entry - Main
Porch Deck(s)
Total Parking Spaces 2
Garage Y
Building
Lot Description Landscaping, Partly Wooded, Road Frontage, Year Round Access, Fishing Available, Not In Development, Rip-Rapped
Story 3
Foundation Block
Sewer Public Sewer
Water Well
Architectural Style Traditional
Level or Stories 3
Additional Building Above Grade, Below Grade
New Construction N
Schools
School District Garrett County Public Schools
Others
Pets Allowed Y
Senior Community No
Tax ID 1218032066
Ownership Fee Simple
SqFt Source Assessor
Special Listing Condition Standard
Pets Allowed No Pet Restrictions
Read Less

Bought with Nina A Beitzel • Railey Realty, Inc.




