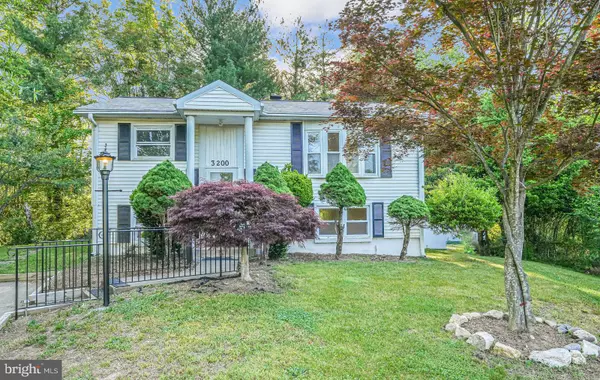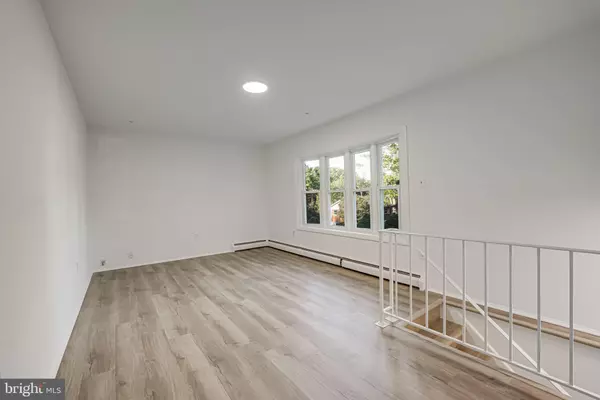For more information regarding the value of a property, please contact us for a free consultation.
3200 BAYFIELD DR Woodbridge, VA 22193
Want to know what your home might be worth? Contact us for a FREE valuation!

Our team is ready to help you sell your home for the highest possible price ASAP
Key Details
Sold Price $430,000
Property Type Single Family Home
Sub Type Detached
Listing Status Sold
Purchase Type For Sale
Square Footage 1,310 sqft
Price per Sqft $328
Subdivision Birchdale
MLS Listing ID VAPW2068862
Sold Date 05/30/24
Style Split Foyer
Bedrooms 3
Full Baths 2
HOA Y/N N
Abv Grd Liv Area 736
Originating Board BRIGHT
Year Built 1966
Annual Tax Amount $3,507
Tax Year 2022
Lot Size 0.314 Acres
Acres 0.31
Property Description
Nestled at the end of a serene cul-de-sac, this charming 3-bedroom, 2-bathroom home boasts a welcoming atmosphere. A spacious driveway accommodates at least two vehicles with ease. Inside, the Roanoke model features a split foyer design, offering both style and functionality. Step onto new luxury vinyl plank flooring that extends throughout the home, complemented by fresh light fixtures and a contemporary coat of paint. The living space flows seamlessly, inviting you to relax and entertain. Outside, discover a sprawling private backyard, complete with a detached and enclosed sunroom measuring 14.3 x 19.6 feet. This versatile space is wired for electricity and heated, providing year-round comfort. Utilize it as a tranquil office retreat or unleash your creativity in an inspiring studio setting. Additionally, a sizable shed stands ready to accommodate your workshop needs. The roof and air conditioning was recently replaced in 2022, ensuring peace of mind for years to come. New washing machine and a new garbage disposal installed in 2023. Plus, the hot water heater has been brought up to code in 2024, offering enhanced efficiency and safety. Within the community is the Birchdale Recreation Center which offers versatile meeting and event spaces for rent. Step into a world of leisure and recreation, where a 25-meter outdoor pool accompanied by a wading area and convenient bath house. For those seeking adventure, a playground awaits while pavilions offer serene spots for relaxation. Sports enthusiasts can embrace the thrill of competition on basketball courts or hone their skills at the dynamic skate park. Easy access to I-95, and close to Dale City Elementary School, Dale City Civic Center, Turley baseball fields (which hosts the Dale City Little League games), Cloverdale Park and Potomac Mills Outlet Mall. No HOA!
Location
State VA
County Prince William
Zoning RPC
Rooms
Basement Fully Finished
Main Level Bedrooms 3
Interior
Hot Water Natural Gas
Heating Baseboard - Electric
Cooling Central A/C
Flooring Luxury Vinyl Plank, Ceramic Tile
Equipment Dishwasher, Disposal, Dryer, Microwave, Oven/Range - Electric, Refrigerator, Washer
Fireplace N
Window Features Double Hung
Appliance Dishwasher, Disposal, Dryer, Microwave, Oven/Range - Electric, Refrigerator, Washer
Heat Source Electric
Exterior
Exterior Feature Screened
Garage Spaces 2.0
Water Access N
Roof Type Shingle
Accessibility None
Porch Screened
Total Parking Spaces 2
Garage N
Building
Story 2
Foundation Concrete Perimeter
Sewer Public Sewer
Water Public
Architectural Style Split Foyer
Level or Stories 2
Additional Building Above Grade, Below Grade
Structure Type Dry Wall
New Construction N
Schools
Elementary Schools Dale City
High Schools Gar-Field
School District Prince William County Public Schools
Others
Senior Community No
Tax ID 8291-37-0931
Ownership Fee Simple
SqFt Source Assessor
Acceptable Financing VA, FHA, Conventional, Cash
Listing Terms VA, FHA, Conventional, Cash
Financing VA,FHA,Conventional,Cash
Special Listing Condition Standard
Read Less

Bought with Lan Yin • LuxManor Real Estate, Inc
GET MORE INFORMATION





