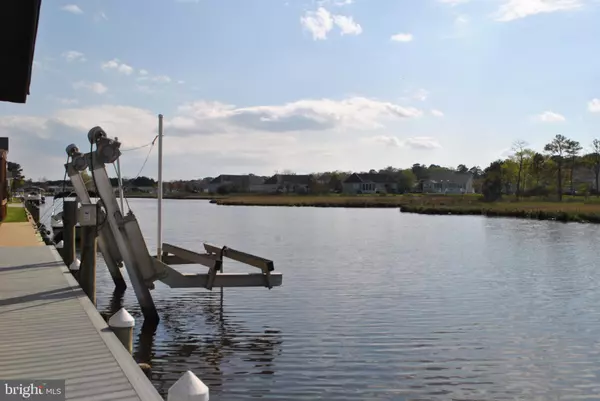For more information regarding the value of a property, please contact us for a free consultation.
37005 PINTAIL DR Selbyville, DE 19975
Want to know what your home might be worth? Contact us for a FREE valuation!

Our team is ready to help you sell your home for the highest possible price ASAP
Key Details
Sold Price $455,000
Property Type Manufactured Home
Sub Type Manufactured
Listing Status Sold
Purchase Type For Sale
Subdivision Swann Keys
MLS Listing ID DESU2060766
Sold Date 11/15/24
Style Modular/Pre-Fabricated,Coastal
Bedrooms 3
Full Baths 2
HOA Fees $83/ann
HOA Y/N Y
Originating Board BRIGHT
Year Built 1974
Annual Tax Amount $690
Tax Year 2023
Lot Size 5,227 Sqft
Acres 0.12
Lot Dimensions 50.00 x 110.00
Property Description
Imagine the most beautiful sunset can now be yours every single day! The view from the big covered deck of this home will not disappoint. The house features a huge 2 plus car garage with extremely high ceilings with plenty of room for cars, a boat or small vehicle storage. The front entrance takes you right into the laundry / mud room. The main part of the home has 3 bedrooms and 2 full baths. The kitchen has stainless high-end appliances. The unit has a brand new roof, brand new dock and bulkheads!!! There is also a brand new heat pump that was just installed in 2023. The owner was not able to complete all of the inside renovations, so now is your chance to finish with your own design! Swann Keys in just a few miles to the beach and offers an in ground guarded pool with playground , social clubs,
and lots of activities, all for the low annual fee of $998 which includes water and trash pick-up! Don't hesitate, views like these are hard to find at this great price!
Location
State DE
County Sussex
Area Baltimore Hundred (31001)
Zoning RESIDENTIAL
Direction East
Rooms
Main Level Bedrooms 3
Interior
Interior Features Breakfast Area
Hot Water Electric
Cooling Heat Pump(s)
Flooring Laminate Plank
Fireplaces Number 1
Fireplace Y
Heat Source Electric
Exterior
Garage Additional Storage Area, Garage - Front Entry, Garage Door Opener, Inside Access, Oversized
Garage Spaces 3.0
Amenities Available Pool - Outdoor, Party Room, Recreational Center, Picnic Area, Game Room
Waterfront Y
Waterfront Description Private Dock Site,Boat/Launch Ramp - Private
Water Access Y
Water Access Desc Boat - Powered,Canoe/Kayak,Fishing Allowed,Waterski/Wakeboard
View Water, Bay, Canal
Roof Type Architectural Shingle
Accessibility None
Attached Garage 3
Total Parking Spaces 3
Garage Y
Building
Lot Description Bulkheaded
Story 1
Foundation Block, Crawl Space, Slab
Sewer Public Sewer
Water Well
Architectural Style Modular/Pre-Fabricated, Coastal
Level or Stories 1
Additional Building Above Grade, Below Grade
Structure Type Dry Wall
New Construction N
Schools
High Schools Indian River
School District Indian River
Others
HOA Fee Include Water,Trash,Snow Removal,Road Maintenance,Pool(s),Recreation Facility
Senior Community No
Tax ID 533-12.16-18.00
Ownership Fee Simple
SqFt Source Assessor
Acceptable Financing Cash, Conventional
Listing Terms Cash, Conventional
Financing Cash,Conventional
Special Listing Condition Standard
Read Less

Bought with Brianna Nicole Bentz • Coastal Life Realty Group LLC
GET MORE INFORMATION





