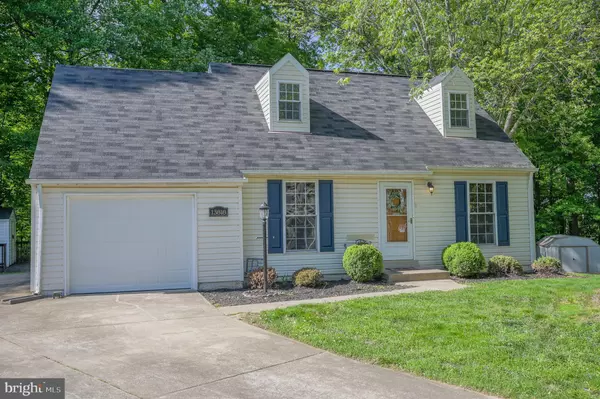For more information regarding the value of a property, please contact us for a free consultation.
13818 ROCKFORD CT Woodbridge, VA 22193
Want to know what your home might be worth? Contact us for a FREE valuation!

Our team is ready to help you sell your home for the highest possible price ASAP
Key Details
Sold Price $500,000
Property Type Single Family Home
Sub Type Detached
Listing Status Sold
Purchase Type For Sale
Square Footage 1,576 sqft
Price per Sqft $317
Subdivision Dale City
MLS Listing ID VAPW2069742
Sold Date 07/01/24
Style Cape Cod
Bedrooms 3
Full Baths 2
Half Baths 1
HOA Y/N N
Abv Grd Liv Area 1,176
Originating Board BRIGHT
Year Built 1989
Annual Tax Amount $3,889
Tax Year 2022
Lot Size 0.281 Acres
Acres 0.28
Property Description
Don't miss out on this fully renovated cape cod on a picturesque cul-de-sac lot backing to trees! Enter into large family room where you'll find freshly installed, premium laminate floors throughout the main level, newly installed light fixtures and fans, fresh paint and newly installed gourmet kitchen with grey cabinetry, quartz counter tops, premium tile back splash, large basin sink, gas cooking and stainless steel appliances. Main level is rounded out by large dining room, main level bedroom and completely renovated full bathroom with stall shower featuring premium tile and glass door. Head upstairs to new carpet, updated full bathroom with tub/shower combo and two more large bedrooms with master featuring large bonus room that can be used for a nursery, closet, office or gym. Head down to basement with more newly installed carpet in the large bonus living area with convenient half bathroom and large utility room with washer and dryer and lots of room for storage. Over quarter acre lots features back deck that runs length of the house with concrete patio underneath, two large sheds with electric service, oversized 1 car garage and massive concrete driveway for parking. Many other updates included brand new HVAC inside and out, new garage door and much more!
Location
State VA
County Prince William
Zoning RPC
Rooms
Basement Daylight, Partial, Full, Partially Finished
Main Level Bedrooms 1
Interior
Interior Features Floor Plan - Traditional, Kitchen - Gourmet
Hot Water Natural Gas
Heating Central
Cooling Central A/C
Flooring Luxury Vinyl Plank, Carpet, Ceramic Tile
Equipment Built-In Microwave, Dishwasher, Disposal, Dryer, Oven/Range - Electric, Refrigerator, Washer, Water Heater
Furnishings No
Fireplace N
Appliance Built-In Microwave, Dishwasher, Disposal, Dryer, Oven/Range - Electric, Refrigerator, Washer, Water Heater
Heat Source Natural Gas
Laundry Basement
Exterior
Garage Garage - Front Entry
Garage Spaces 1.0
Water Access N
Accessibility None
Attached Garage 1
Total Parking Spaces 1
Garage Y
Building
Story 3
Foundation Block
Sewer Public Sewer
Water Public
Architectural Style Cape Cod
Level or Stories 3
Additional Building Above Grade, Below Grade
New Construction N
Schools
School District Prince William County Public Schools
Others
Senior Community No
Tax ID 8092-43-2754
Ownership Fee Simple
SqFt Source Assessor
Acceptable Financing Conventional, FHA, Cash, VA, VHDA, USDA
Listing Terms Conventional, FHA, Cash, VA, VHDA, USDA
Financing Conventional,FHA,Cash,VA,VHDA,USDA
Special Listing Condition Standard
Read Less

Bought with Lisa D Preston-Kenton • Weichert, REALTORS
GET MORE INFORMATION





