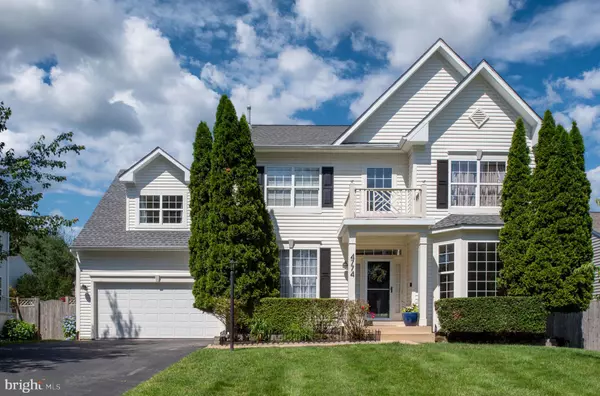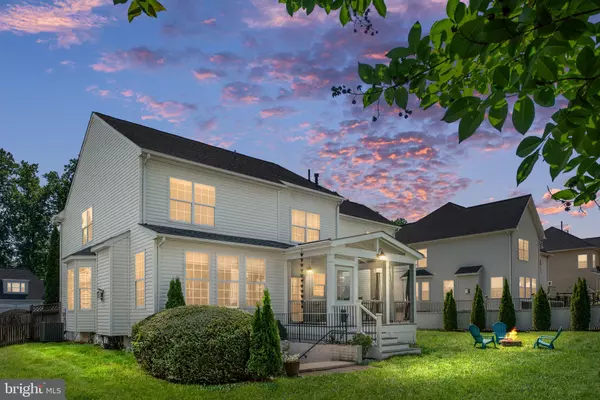For more information regarding the value of a property, please contact us for a free consultation.
4774 HAWFINCH CT Woodbridge, VA 22193
Want to know what your home might be worth? Contact us for a FREE valuation!

Our team is ready to help you sell your home for the highest possible price ASAP
Key Details
Sold Price $760,000
Property Type Single Family Home
Sub Type Detached
Listing Status Sold
Purchase Type For Sale
Square Footage 3,897 sqft
Price per Sqft $195
Subdivision Cardinal Crossing
MLS Listing ID VAPW2070348
Sold Date 07/10/24
Style Colonial
Bedrooms 4
Full Baths 3
Half Baths 1
HOA Fees $30/mo
HOA Y/N Y
Abv Grd Liv Area 2,732
Originating Board BRIGHT
Year Built 2000
Annual Tax Amount $6,985
Tax Year 2023
Lot Size 10,149 Sqft
Acres 0.23
Property Description
Located in Cardinal Crossing - 4774 Hawfinch Ct has updates that you will absolutely love; especially in the primary bathroom that was completely updated in 2020. Major systems including the hot water heater replaced in 2021, french drain installed in 2021, new roof with architectural shingles installed in 2019, HVAC replaced in 2019, and your new screened in porch with composite flooring completed in 2020.
This home features a fenced in backyard with extensive hardscape to give you additional privacy and to expand your own custom design, although it is already set up for entertainig this summer.
The finished basement offers an additional bedroom, full bathroom, living area and ample storage, plus access to the backyard.
Location
State VA
County Prince William
Zoning R4
Rooms
Other Rooms Living Room, Dining Room, Primary Bedroom, Bedroom 2, Bedroom 3, Bedroom 4, Kitchen, Game Room, Family Room, Den, Study, Laundry
Basement Rear Entrance, Full, Heated, Improved, Daylight, Full, Walkout Stairs, Windows, Interior Access, Partially Finished, Sump Pump
Interior
Interior Features Family Room Off Kitchen, Breakfast Area, Kitchen - Island, Dining Area, Crown Moldings, Upgraded Countertops, Wood Floors, Recessed Lighting
Hot Water Natural Gas
Heating Forced Air
Cooling Central A/C
Fireplaces Number 2
Fireplaces Type Fireplace - Glass Doors, Mantel(s), Screen
Equipment Dishwasher, Disposal, Dryer, Refrigerator, Stove, Washer, Microwave
Furnishings No
Fireplace Y
Window Features Bay/Bow,Vinyl Clad,Double Pane,Screens
Appliance Dishwasher, Disposal, Dryer, Refrigerator, Stove, Washer, Microwave
Heat Source Natural Gas
Laundry Main Floor
Exterior
Exterior Feature Deck(s), Enclosed
Garage Garage Door Opener, Garage - Front Entry
Garage Spaces 2.0
Fence Partially, Rear, Wood
Utilities Available Natural Gas Available
Water Access N
View Street
Roof Type Asphalt
Accessibility None
Porch Deck(s), Enclosed
Road Frontage City/County, State
Attached Garage 2
Total Parking Spaces 2
Garage Y
Building
Lot Description Cul-de-sac
Story 2
Foundation Concrete Perimeter
Sewer Public Sewer
Water Public
Architectural Style Colonial
Level or Stories 2
Additional Building Above Grade, Below Grade
Structure Type Dry Wall,9'+ Ceilings
New Construction N
Schools
School District Prince William County Public Schools
Others
HOA Fee Include Reserve Funds,Road Maintenance,Snow Removal
Senior Community No
Tax ID 202341
Ownership Fee Simple
SqFt Source Assessor
Acceptable Financing Cash, Conventional, FHA, VA
Horse Property N
Listing Terms Cash, Conventional, FHA, VA
Financing Cash,Conventional,FHA,VA
Special Listing Condition Standard
Read Less

Bought with Jennifer Dawn Fogleman • EXIT Elite Realty
GET MORE INFORMATION





