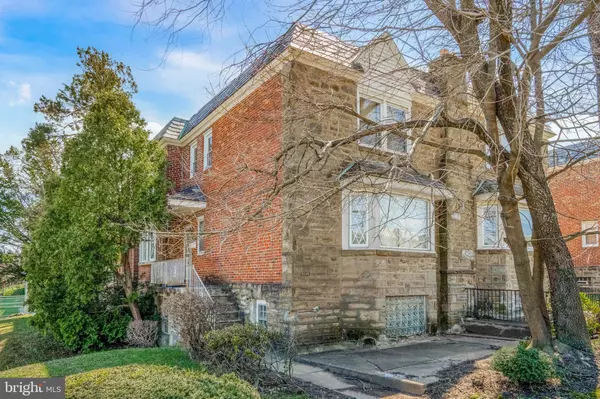For more information regarding the value of a property, please contact us for a free consultation.
1334 E CLIVEDEN ST Philadelphia, PA 19119
Want to know what your home might be worth? Contact us for a FREE valuation!

Our team is ready to help you sell your home for the highest possible price ASAP
Key Details
Sold Price $250,000
Property Type Townhouse
Sub Type End of Row/Townhouse
Listing Status Sold
Purchase Type For Sale
Square Footage 2,466 sqft
Price per Sqft $101
Subdivision East Mt Airy
MLS Listing ID PAPH2338684
Sold Date 07/09/24
Style Traditional
Bedrooms 4
Full Baths 2
Half Baths 1
HOA Y/N N
Abv Grd Liv Area 1,666
Originating Board BRIGHT
Year Built 1950
Annual Tax Amount $3,759
Tax Year 2022
Lot Dimensions 29.00 x 111.00
Property Description
Seller will consider and accept FHA/VA/Freddie and Fannie buyers and their financing. Seller is open to doing minor repairs to the property as requested. Welcome to 1334 E Cliveden St, Philadelphia, PA 19119! This well-maintained, spacious home features 4 beds, 2.5 baths, and 1666 sq ft of living space. Enjoy a large eat-in kitchen, plush carpeting throughout, and a full basement for added storage or living space, complete with a bar for entertaining guests. Step outside to relax on the deck, perfect for outdoor gatherings. This corner property also boasts central AC for comfort and private parking in the back of the house. Located in a convenient neighborhood close to amenities and public transport, this home is ready for you to make it your own. Schedule a showing today!
Location
State PA
County Philadelphia
Area 19119 (19119)
Zoning RSA3
Rooms
Basement Fully Finished
Interior
Hot Water Other
Heating Forced Air
Cooling Central A/C
Fireplaces Number 1
Fireplace Y
Heat Source Other
Exterior
Waterfront N
Water Access N
Accessibility None
Garage N
Building
Story 2
Foundation Brick/Mortar
Sewer Public Sewer
Water Public
Architectural Style Traditional
Level or Stories 2
Additional Building Above Grade, Below Grade
New Construction N
Schools
School District The School District Of Philadelphia
Others
Pets Allowed Y
Senior Community No
Tax ID 221042600
Ownership Other
Acceptable Financing Cash, Conventional, FHA, FHA 203(b), FHA 203(k), FHVA, VA, Other
Listing Terms Cash, Conventional, FHA, FHA 203(b), FHA 203(k), FHVA, VA, Other
Financing Cash,Conventional,FHA,FHA 203(b),FHA 203(k),FHVA,VA,Other
Special Listing Condition Standard
Pets Description No Pet Restrictions
Read Less

Bought with Tyrone Spiller Jr. • Liberty Bell Real Estate & Property Management
GET MORE INFORMATION





