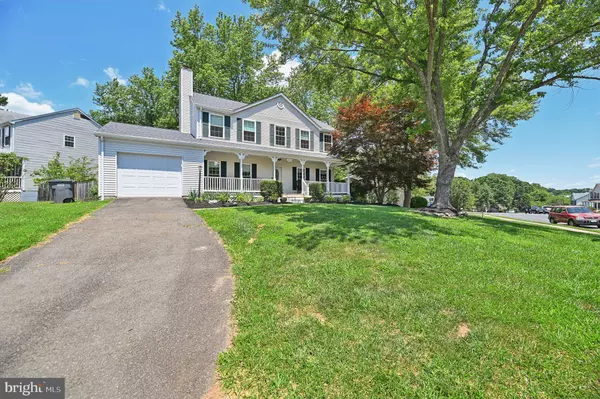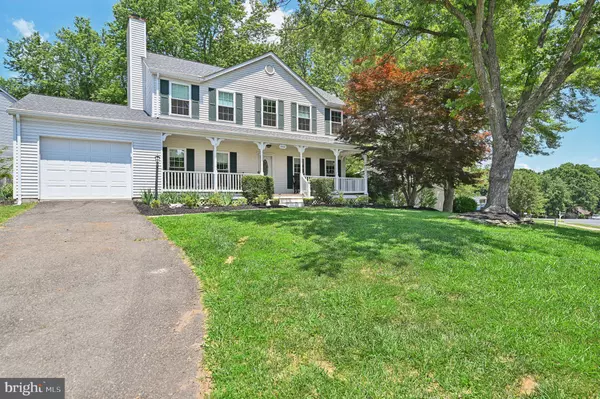For more information regarding the value of a property, please contact us for a free consultation.
13420 PRINCEDALE DR Woodbridge, VA 22193
Want to know what your home might be worth? Contact us for a FREE valuation!

Our team is ready to help you sell your home for the highest possible price ASAP
Key Details
Sold Price $565,000
Property Type Single Family Home
Sub Type Detached
Listing Status Sold
Purchase Type For Sale
Square Footage 1,800 sqft
Price per Sqft $313
Subdivision Dale City
MLS Listing ID VAPW2071578
Sold Date 07/12/24
Style Colonial
Bedrooms 4
Full Baths 2
Half Baths 1
HOA Y/N N
Abv Grd Liv Area 1,800
Originating Board BRIGHT
Year Built 1986
Annual Tax Amount $4,803
Tax Year 2023
Lot Size 0.271 Acres
Acres 0.27
Property Description
Charming Home on a Corner Lot - Move-in Ready!
**Features**
- **1-Car Garage:** Convenient and secure parking.
- **Corner Lot:** Extra space and privacy.
- **Inviting Front Porch:** Perfect for relaxing and enjoying the neighborhood.
- **Private Deck:** Ideal for outdoor entertaining and relaxation.
- **Fenced Yard:** Safe and secure for children and pets.
**Interior Highlights:**
- **Quartz Counters:** Modern and durable, perfect for all your kitchen needs.
- **New Roof (2022):** Recent update ensuring peace of mind for years to come.
- **Newer Furnace (2018):** Efficient heating system.
- **Newer Front Door (5 years old):** Enhanced curb appeal and security.
- **Newer Back Sliding Door (4 years old):** Easy access to the private deck.
- **Replacement Windows (3 years old):** Improved energy efficiency and aesthetics.
- **Gutter Helmet:** Low maintenance and efficient water management.
This beautifully maintained home offers a blend of modern updates and charming features, making it perfect for families or individuals seeking comfort and style. Don’t miss out on this fantastic opportunity! Contact us today to schedule a viewing.
Location
State VA
County Prince William
Zoning RPC
Rooms
Other Rooms Living Room, Dining Room, Primary Bedroom, Bedroom 2, Bedroom 3, Bedroom 4, Kitchen, Family Room, Other
Interior
Interior Features Dining Area, Floor Plan - Traditional
Hot Water Natural Gas
Heating Forced Air
Cooling Central A/C, Ceiling Fan(s)
Fireplaces Number 1
Equipment Built-In Microwave, Dryer, Washer, Dishwasher, Disposal, Refrigerator, Icemaker, Stove
Fireplace Y
Appliance Built-In Microwave, Dryer, Washer, Dishwasher, Disposal, Refrigerator, Icemaker, Stove
Heat Source Natural Gas
Exterior
Exterior Feature Deck(s), Porch(es)
Garage Garage Door Opener
Garage Spaces 1.0
Fence Rear
Water Access N
Accessibility None
Porch Deck(s), Porch(es)
Road Frontage City/County
Attached Garage 1
Total Parking Spaces 1
Garage Y
Building
Lot Description Corner
Story 2
Foundation Permanent
Sewer Public Sewer
Water Public
Architectural Style Colonial
Level or Stories 2
Additional Building Above Grade, Below Grade
New Construction N
Schools
Elementary Schools Rosa Parks
Middle Schools Saunders
High Schools Hylton
School District Prince William County Public Schools
Others
Senior Community No
Tax ID 8092-16-3610
Ownership Fee Simple
SqFt Source Assessor
Security Features Electric Alarm
Special Listing Condition Standard
Read Less

Bought with NON MEMBER • Non Subscribing Office
GET MORE INFORMATION





