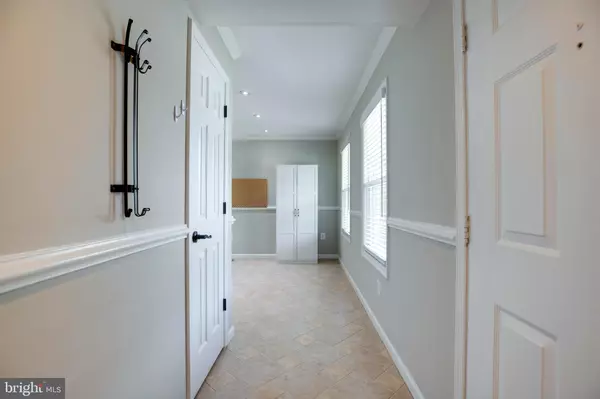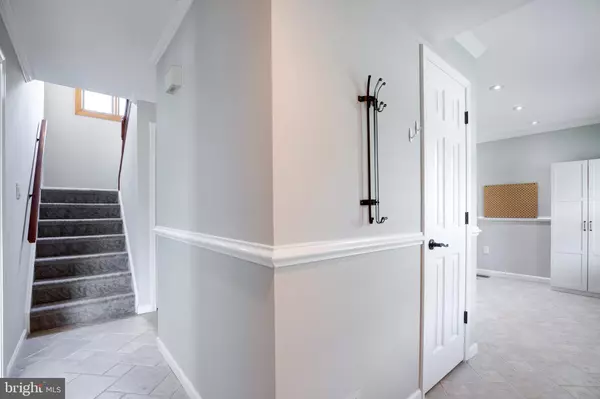For more information regarding the value of a property, please contact us for a free consultation.
13381 PACKARD DR Woodbridge, VA 22193
Want to know what your home might be worth? Contact us for a FREE valuation!

Our team is ready to help you sell your home for the highest possible price ASAP
Key Details
Sold Price $605,000
Property Type Single Family Home
Sub Type Detached
Listing Status Sold
Purchase Type For Sale
Square Footage 2,628 sqft
Price per Sqft $230
Subdivision Dale City
MLS Listing ID VAPW2072020
Sold Date 07/05/24
Style Colonial
Bedrooms 4
Full Baths 3
Half Baths 1
HOA Y/N N
Abv Grd Liv Area 1,924
Originating Board BRIGHT
Year Built 1986
Annual Tax Amount $5,766
Tax Year 2023
Lot Size 10,585 Sqft
Acres 0.24
Property Description
In the heart of Dale City lies a rare find - a well-maintained brick home with a 2-car garage. This spacious 3-level home boasts 4 bedrooms, 3 full baths, and 1 half bath. As you enter, natural light floods the main level, featuring a spacious living room with crown molding and a family room equipped for entertainment with a built-in bar and gas fireplace. The expansive eat-in kitchen is a chef's delight, with granite countertops, ceramic tile, and plenty of storage. Upstairs, the primary bedroom offers a private retreat with an ensuite bathroom and walk-in closet, while two additional bedrooms share a full hall bath. The lower level features a recreation room with a cozy wood-burning fireplace, an additional bedroom/exercise room, and ample storage space.
The outdoor space is equally impressive. The large backyard backs to woods, providing a serene and private setting. The upper deck is perfect for parties, while the lower outdoor area offers a private, tranquil zone for relaxation. Recent updates to the home include a new fridge and microwave, ensuring modern convenience. Conveniently located near shopping, dining, and major highways, this home offers the perfect blend of comfort and convenience.
The basement has an updated bathroom, new flooring throughout, new storage shelves in the laundry room, updated hardware, and new ceiling fans. The top floor features new ceiling fans, updated hardware, and updated bathroom hardware. The middle floor boasts new flooring in the bar room, new hardware, updated hardware in the bathroom, convey pantry shelves, and new ceiling fans. General updates include all new carpeting and fresh paint. The backyard has new plants, though the rain has drenched them. Located in a quiet neighborhood, this home is perfect for those seeking a peaceful yet conveniently situated residence.
Location
State VA
County Prince William
Zoning RPC
Rooms
Basement Connecting Stairway, Fully Finished, Walkout Level
Interior
Interior Features Breakfast Area, Carpet, Ceiling Fan(s), Crown Moldings, Family Room Off Kitchen, Floor Plan - Traditional, Kitchen - Gourmet, Recessed Lighting, Wood Floors, Built-Ins
Hot Water Electric
Heating Central
Cooling Central A/C
Flooring Carpet, Tile/Brick, Wood
Fireplaces Number 2
Fireplaces Type Gas/Propane, Wood
Equipment Built-In Microwave, Dishwasher, Disposal, Refrigerator, Dryer, Washer, Stove
Fireplace Y
Appliance Built-In Microwave, Dishwasher, Disposal, Refrigerator, Dryer, Washer, Stove
Heat Source Electric
Exterior
Exterior Feature Deck(s), Porch(es)
Garage Garage - Front Entry, Garage Door Opener, Built In
Garage Spaces 2.0
Water Access N
Accessibility None
Porch Deck(s), Porch(es)
Attached Garage 2
Total Parking Spaces 2
Garage Y
Building
Story 3
Foundation Slab
Sewer Public Sewer
Water Public
Architectural Style Colonial
Level or Stories 3
Additional Building Above Grade, Below Grade
New Construction N
Schools
High Schools Hylton
School District Prince William County Public Schools
Others
Senior Community No
Tax ID 8092-17-2819
Ownership Fee Simple
SqFt Source Estimated
Special Listing Condition Standard
Read Less

Bought with Jibran Muhammad • Capital Homes Realty
GET MORE INFORMATION





