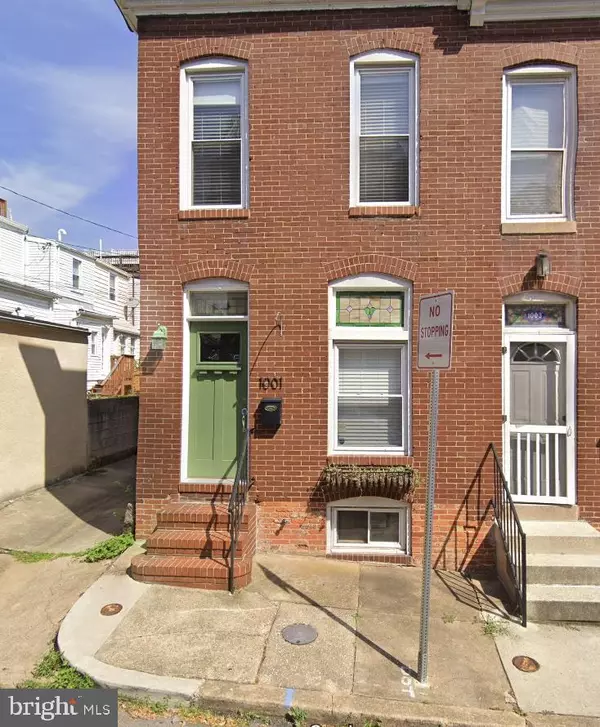For more information regarding the value of a property, please contact us for a free consultation.
1001 S ROBINSON ST S Baltimore, MD 21224
Want to know what your home might be worth? Contact us for a FREE valuation!

Our team is ready to help you sell your home for the highest possible price ASAP
Key Details
Sold Price $255,000
Property Type Townhouse
Sub Type End of Row/Townhouse
Listing Status Sold
Purchase Type For Sale
Square Footage 988 sqft
Price per Sqft $258
Subdivision Canton
MLS Listing ID MDBA2127608
Sold Date 07/31/24
Style Federal
Bedrooms 1
Full Baths 1
HOA Y/N N
Abv Grd Liv Area 988
Originating Board BRIGHT
Year Built 1880
Annual Tax Amount $5,362
Tax Year 2024
Lot Size 871 Sqft
Acres 0.02
Property Description
Location, location location and a BRAND NEW PARKING PAD! Welcome to 1001 S Robinson St, a charming end-of-group rowhome located just two blocks from Canton Square. You'll notice the new Craftsman-style front door that enhances the home's curb appeal and warmly welcomes you inside. Once inside, this delightful 1 bedroom, 1 bath home boasts a delightful floorplan with hardwood floors, exposed brick walls, and beautiful stained glass transoms. You'll be drawn to the newly renovated kitchen with ample counter space and new stainless appliances, perfect for all your culinary needs. The upper level offers a spacious bedroom and an office space, providing the perfect setting for both spaces in the bedroom. There are two closets and a recently renovated bath on this level, ensuring both comfort and style. Enjoy the added convenience of a brand-new parking pad, making city living even easier. With its prime location near Canton Square, you'll have easy access to a variety of shops, restaurants and entertainment options. Experience the perfect blend of historic charm and modern updates in this beautifully maintained rowhome. Don't miss the opportunity to make this Baltimore gem your own!
Location
State MD
County Baltimore City
Zoning R-8
Rooms
Other Rooms Living Room, Dining Room, Primary Bedroom, Kitchen, Office, Primary Bathroom
Basement Interior Access, Unfinished, Connecting Stairway, Outside Entrance, Rear Entrance, Sump Pump, Walkout Stairs, Full
Interior
Interior Features Kitchen - Table Space, Window Treatments, Wood Floors, Floor Plan - Open, Ceiling Fan(s), Recessed Lighting, Upgraded Countertops, Other
Hot Water Natural Gas
Heating Forced Air
Cooling Central A/C, Ceiling Fan(s)
Flooring Hardwood, Ceramic Tile, Luxury Vinyl Plank
Equipment Dishwasher, Oven/Range - Gas, Refrigerator, Dryer, Washer, Built-In Microwave, Disposal, Exhaust Fan, Microwave, Oven - Self Cleaning, Stainless Steel Appliances, Water Heater
Furnishings No
Fireplace N
Window Features Double Pane,Screens,Vinyl Clad,Transom
Appliance Dishwasher, Oven/Range - Gas, Refrigerator, Dryer, Washer, Built-In Microwave, Disposal, Exhaust Fan, Microwave, Oven - Self Cleaning, Stainless Steel Appliances, Water Heater
Heat Source Natural Gas
Laundry Has Laundry, Lower Floor, Dryer In Unit, Washer In Unit
Exterior
Exterior Feature Patio(s)
Garage Spaces 1.0
Fence Partially
Utilities Available Cable TV Available
Waterfront N
Water Access N
Roof Type Other
Accessibility 2+ Access Exits, Other
Porch Patio(s)
Total Parking Spaces 1
Garage N
Building
Story 3
Foundation Brick/Mortar
Sewer Public Sewer
Water Public
Architectural Style Federal
Level or Stories 3
Additional Building Above Grade, Below Grade
Structure Type Dry Wall
New Construction N
Schools
Elementary Schools Hampstead Hill Academy
School District Baltimore City Public Schools
Others
Senior Community No
Tax ID 0301101886 063
Ownership Fee Simple
SqFt Source Estimated
Security Features Carbon Monoxide Detector(s),Smoke Detector
Acceptable Financing Conventional, Cash, FHA, VA
Horse Property N
Listing Terms Conventional, Cash, FHA, VA
Financing Conventional,Cash,FHA,VA
Special Listing Condition Standard
Read Less

Bought with Cara S Kohler • Compass
GET MORE INFORMATION





