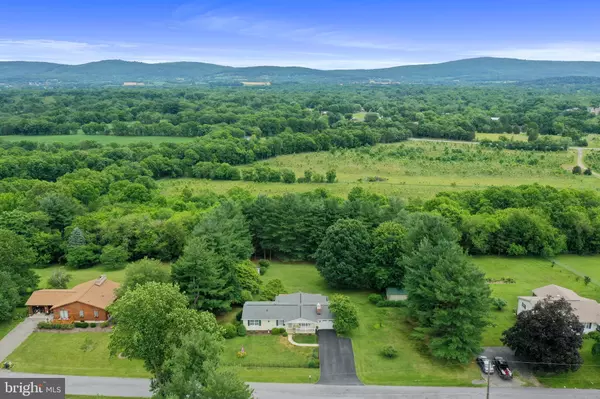For more information regarding the value of a property, please contact us for a free consultation.
6509 COFFMAN FARMS RD Keedysville, MD 21756
Want to know what your home might be worth? Contact us for a FREE valuation!

Our team is ready to help you sell your home for the highest possible price ASAP
Key Details
Sold Price $439,000
Property Type Single Family Home
Sub Type Detached
Listing Status Sold
Purchase Type For Sale
Square Footage 2,672 sqft
Price per Sqft $164
Subdivision None Available
MLS Listing ID MDWA2022376
Sold Date 08/26/24
Style Ranch/Rambler
Bedrooms 4
Full Baths 3
HOA Y/N N
Abv Grd Liv Area 1,472
Originating Board BRIGHT
Year Built 1979
Annual Tax Amount $2,388
Tax Year 2024
Lot Size 1.000 Acres
Acres 1.0
Property Description
Escape the hustle-bustle and embrace the tranquility of rural life in this spacious rancher nestled perfectly on one acre lot, mountain views, and bordered by pines in rear. This home has been meticulously maintained by current owners for 40+ years. Step inside to spacious living room with cozy brick fireplace flanked by bookshelves. Floor plan opens to lovely kitchen addition, perfect for the culinary enthusiast, complete with modern amenities & ample storage. All appliances including Jenn Air cooking island (with downdraft) & Jenn Air wall oven. Cozy breakfast nook plus separate dining room for hosting gatherings in style. Durable & stylish laminate flooring throughout, Andersen windows, new heat pump 2017, & new roof in 2019. Step outside to large rear deck with new custom awning, great spot for morning coffee & newspaper. Finished walk-out lower level has family room with woodstove, 4th bedroom, workshop, bonus room and laundry room, perfect for home office and hobbies. Walk outside to large patio, 2 sheds, & certified wye oak tree in rear. Front & rear fenced areas for pets. Your own slice of country paradise. This home is a gem.
Location
State MD
County Washington
Zoning P
Rooms
Other Rooms Living Room, Dining Room, Primary Bedroom, Bedroom 2, Bedroom 3, Bedroom 4, Kitchen, Family Room, Laundry, Workshop, Bonus Room
Basement Full, Partially Finished
Main Level Bedrooms 3
Interior
Interior Features Entry Level Bedroom, Floor Plan - Open, Kitchen - Eat-In, Kitchen - Island, Stove - Wood, Water Treat System, Window Treatments
Hot Water Electric
Heating Heat Pump(s), Baseboard - Electric, Wood Burn Stove
Cooling Central A/C, Ceiling Fan(s), Heat Pump(s)
Flooring Laminated
Fireplaces Number 2
Fireplaces Type Mantel(s)
Equipment Cooktop, Dishwasher, Dryer, Exhaust Fan, Oven - Wall, Refrigerator, Washer, Water Heater
Fireplace Y
Window Features Double Pane
Appliance Cooktop, Dishwasher, Dryer, Exhaust Fan, Oven - Wall, Refrigerator, Washer, Water Heater
Heat Source Electric
Laundry Lower Floor
Exterior
Exterior Feature Deck(s), Patio(s), Porch(es)
Garage Garage Door Opener
Garage Spaces 1.0
Fence Partially
Utilities Available Cable TV
Water Access N
View Trees/Woods, Mountain
Roof Type Shingle
Accessibility None
Porch Deck(s), Patio(s), Porch(es)
Road Frontage City/County
Attached Garage 1
Total Parking Spaces 1
Garage Y
Building
Lot Description Backs to Trees
Story 2
Foundation Block
Sewer On Site Septic
Water Well
Architectural Style Ranch/Rambler
Level or Stories 2
Additional Building Above Grade, Below Grade
Structure Type Dry Wall
New Construction N
Schools
Middle Schools Boonsboro
High Schools Boonsboro
School District Washington County Public Schools
Others
Senior Community No
Tax ID 2219001024
Ownership Fee Simple
SqFt Source Assessor
Special Listing Condition Standard
Read Less

Bought with Kelly Losquadro • Long & Foster Real Estate, Inc.
GET MORE INFORMATION





