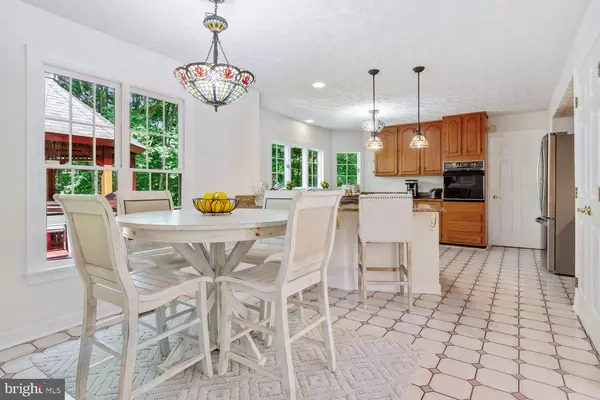For more information regarding the value of a property, please contact us for a free consultation.
434 DELLCREST DR Forest Hill, MD 21050
Want to know what your home might be worth? Contact us for a FREE valuation!

Our team is ready to help you sell your home for the highest possible price ASAP
Key Details
Sold Price $630,000
Property Type Single Family Home
Sub Type Detached
Listing Status Sold
Purchase Type For Sale
Square Footage 5,052 sqft
Price per Sqft $124
Subdivision Durham Manor
MLS Listing ID MDHR2032694
Sold Date 08/28/24
Style Colonial
Bedrooms 5
Full Baths 2
Half Baths 2
HOA Fees $20/qua
HOA Y/N Y
Abv Grd Liv Area 3,252
Originating Board BRIGHT
Year Built 1989
Annual Tax Amount $5,148
Tax Year 2024
Lot Size 0.343 Acres
Acres 0.34
Property Description
Welcome home! 434 Dellcrest Drive is a gorgeous brick colonial ready for its new owner! This expansive home features over 5,000 feet of living space which includes a fully finished basement. Situated at the end of a quaint cul-de-sac, this property backs to woods and Bear Cabin Branch where wildlife abounds, and on any given day you can see deer, families of foxes, birds and more! As you enter through the front door, you're greeted by the soaring foyer. To the right is a family/sitting room with French doors that lead to a large office. To the left is a formal dining space that opens up to the gourmet kitchen with two pantries, a high end viking 6 burner gas stove, brand new dishwasher, wall oven and eat in breakfast nook with forest views. The 2 story living room sits in the middle of the home off of the kitchen and features a wood burning fireplace and door to your oversized deck with a covered gazebo! As you make your way upstairs, a grandiose landing opens up to views of the living room and 5 spacious bedrooms including a primary suite. The primary suite boasts a walk in closet as well as 2 additional closets, a luxurious primary bath w/ water closet, dual vanities and stand up shower, or relax in the oversized soaking tub with forest views. The fully finished walk out basement is ready to be a space for whatever you can dream of! Enjoy the solid wood bar with sink and mini fridge. The basement also features a 20x12 storage room and half bath. Schedule your showing today before your competition does!
Location
State MD
County Harford
Zoning R2
Rooms
Basement Fully Finished, Heated, Outside Entrance, Walkout Level
Interior
Hot Water Electric
Heating Forced Air
Cooling Central A/C
Fireplaces Number 1
Fireplace Y
Heat Source Natural Gas
Laundry Main Floor
Exterior
Garage Garage - Front Entry, Inside Access
Garage Spaces 6.0
Waterfront N
Water Access N
Accessibility None
Attached Garage 2
Total Parking Spaces 6
Garage Y
Building
Story 3
Foundation Block, Slab
Sewer Public Sewer
Water Public
Architectural Style Colonial
Level or Stories 3
Additional Building Above Grade, Below Grade
New Construction N
Schools
School District Harford County Public Schools
Others
Senior Community No
Tax ID 1303237575
Ownership Fee Simple
SqFt Source Assessor
Security Features Electric Alarm
Special Listing Condition Standard
Read Less

Bought with Craig E Schuster • Cummings & Co. Realtors
GET MORE INFORMATION





