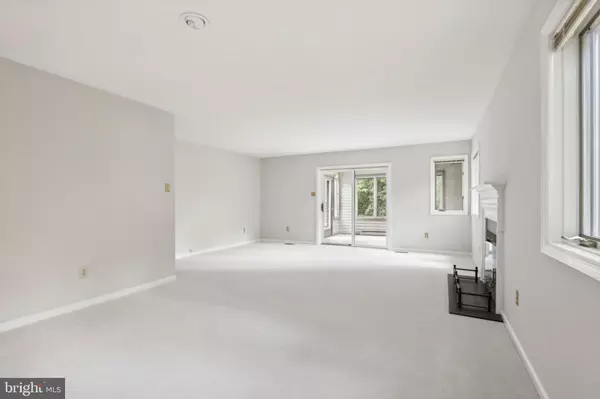For more information regarding the value of a property, please contact us for a free consultation.
1002 KENNETT WAY West Chester, PA 19380
Want to know what your home might be worth? Contact us for a FREE valuation!

Our team is ready to help you sell your home for the highest possible price ASAP
Key Details
Sold Price $460,000
Property Type Townhouse
Sub Type End of Row/Townhouse
Listing Status Sold
Purchase Type For Sale
Square Footage 1,475 sqft
Price per Sqft $311
Subdivision Hersheys Mill
MLS Listing ID PACT2070390
Sold Date 10/08/24
Style Ranch/Rambler
Bedrooms 2
Full Baths 2
Half Baths 1
HOA Fees $666/qua
HOA Y/N Y
Abv Grd Liv Area 1,475
Originating Board BRIGHT
Year Built 1988
Annual Tax Amount $4,794
Tax Year 2023
Lot Size 1,328 Sqft
Acres 0.03
Lot Dimensions 0.00 x 0.00
Property Description
Welcome to this delightful end-unit Donegal model, perfectly situated on a peaceful cul-de-sac within the picturesque Hershey's Mill community in Chester County. This home has been freshly painted and features all-new carpeting on the main level, ensuring a welcoming and move-in-ready atmosphere. Designed for low-maintenance living in an active 55-plus community, this well maintained residence greets you with a warm and inviting foyer. The main level offers a well-appointed eat-in kitchen with a convenient laundry closet, effortlessly flowing into the spacious open living and dining areas with a fireplace. A bright and airy sunroom addition further enhances the living space, offering an ideal spot for relaxation and comfort. Step outside to enjoy the serene deck, surrounded by lovely wooded views, offering a tranquil outdoor setting. The primary bedroom serves as a quiet retreat, complete with a full bath and walk in closet. Additionally, the first floor includes a second bedroom, hall bath, and a linen closet. The versatile lower level features finished rooms and a half bath that are perfect for guests, hobbies, or office space, along with unfinished areas for additional storage. Parking is convenient with a detached one-car garage located just steps away from the unit. Nestled within the esteemed Hershey's Mill community, known for its stunning landscapes, well-maintained golf course, and a wealth of amenities such as walking trails, tennis courts, and a clubhouse, residents here enjoy a close-knit, vibrant community atmosphere. This property provides the perfect blend of comfort and convenience, with easy access to nearby conveniences and recreational facilities. Experience the best of Chester County living and start your next chapter in this wonderful community. One year home warranty included.
Location
State PA
County Chester
Area East Goshen Twp (10353)
Zoning R2
Rooms
Other Rooms Living Room, Dining Room, Primary Bedroom, Kitchen, Bedroom 1, Other
Basement Full
Main Level Bedrooms 2
Interior
Interior Features Primary Bath(s), Butlers Pantry, Skylight(s), Ceiling Fan(s), Bathroom - Stall Shower, Kitchen - Eat-In
Hot Water Electric
Heating Heat Pump(s), Baseboard - Electric
Cooling Central A/C
Flooring Fully Carpeted, Vinyl
Fireplaces Number 1
Equipment Cooktop, Built-In Range, Dishwasher, Disposal, Microwave
Fireplace Y
Appliance Cooktop, Built-In Range, Dishwasher, Disposal, Microwave
Heat Source Electric
Laundry Main Floor
Exterior
Exterior Feature Deck(s)
Garage Garage Door Opener
Garage Spaces 1.0
Utilities Available Cable TV
Amenities Available Swimming Pool, Tennis Courts
Water Access N
Roof Type Pitched,Shingle
Accessibility None
Porch Deck(s)
Total Parking Spaces 1
Garage Y
Building
Story 1
Foundation Brick/Mortar
Sewer Community Septic Tank
Water Public
Architectural Style Ranch/Rambler
Level or Stories 1
Additional Building Above Grade, Below Grade
Structure Type Cathedral Ceilings,9'+ Ceilings
New Construction N
Schools
School District West Chester Area
Others
HOA Fee Include Pool(s),Common Area Maintenance,Ext Bldg Maint,Lawn Maintenance,Snow Removal,Trash,Insurance,Alarm System
Senior Community Yes
Age Restriction 55
Tax ID 53-01R-0203
Ownership Fee Simple
SqFt Source Assessor
Acceptable Financing Conventional
Listing Terms Conventional
Financing Conventional
Special Listing Condition Standard
Read Less

Bought with Kenneth Enochs Jr. • Compass RE
GET MORE INFORMATION





