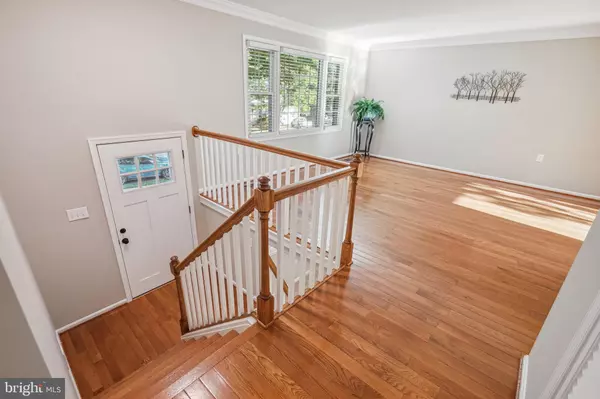For more information regarding the value of a property, please contact us for a free consultation.
12005 WILLOWOOD DR Woodbridge, VA 22192
Want to know what your home might be worth? Contact us for a FREE valuation!

Our team is ready to help you sell your home for the highest possible price ASAP
Key Details
Sold Price $574,900
Property Type Single Family Home
Sub Type Detached
Listing Status Sold
Purchase Type For Sale
Square Footage 1,812 sqft
Price per Sqft $317
Subdivision Lake Ridge
MLS Listing ID VAPW2078554
Sold Date 10/22/24
Style Split Foyer
Bedrooms 4
Full Baths 2
HOA Fees $72/qua
HOA Y/N Y
Abv Grd Liv Area 1,205
Originating Board BRIGHT
Year Built 1979
Annual Tax Amount $4,971
Tax Year 2024
Lot Size 9,148 Sqft
Acres 0.21
Property Description
Goodness!! It's Amazing!!> Long-time Owner just did a top to bottom renovation of this GEM!!New Roof>The New Front Door and Stairwell Banister set the Tone for the Entire Home>Sparkling Hardwood Floors on the Entire Main Level>Granite Countertops in the Kitchen are Accented by New Stainless Steel Appliances Including Stove, Refrigerator, Microwave and Dishwasher>> The Expanded Pantry Access Makes So Much Good Sense!> Brand New Sliding Glass Door provides access to the Brand New Deck, Overlooking the Partially Fenced Backyard>>Hall Bath Gleams with New Ceramic Tile, New Countertop, New Mirror, New Sink and New Toilet>Master Bath Sports a New Frameless Shower Door, New Medicine Cabinet, New Toilet and New Fixtures>Upgraded Windows Tilt-in for Cleaning!>LED Recessed Lights Brighten the Family Room w/Brick Fireplace>New Electric Panel in the Extra Deep Garage>Updated Heat Pump for Excellent Energy Efficiency>>This Home is in the most Perfect Location in the Neighborhood for Access to Pools, Parks and Transportation> Bus is Right Around the Corner! Excellent School Pyramid>>Moments from all of the Shopping your heart desires> See This Beauty Today!!
Location
State VA
County Prince William
Zoning RPC
Rooms
Other Rooms Living Room, Dining Room, Primary Bedroom, Bedroom 2, Bedroom 3, Bedroom 4, Kitchen, Game Room, Laundry, Primary Bathroom
Basement Front Entrance, Sump Pump, Daylight, Full, English
Main Level Bedrooms 3
Interior
Interior Features Kitchen - Table Space, Dining Area, Primary Bath(s), Chair Railings, Crown Moldings, Upgraded Countertops, Wood Floors, Floor Plan - Open, Window Treatments
Hot Water Electric
Heating Central, Forced Air, Heat Pump(s)
Cooling Ceiling Fan(s), Energy Star Cooling System, Heat Pump(s)
Flooring Engineered Wood, Carpet
Fireplaces Number 1
Fireplaces Type Mantel(s), Screen
Equipment Dishwasher, Disposal, Exhaust Fan, Microwave, Oven - Self Cleaning, Oven/Range - Electric, Refrigerator
Fireplace Y
Window Features Vinyl Clad
Appliance Dishwasher, Disposal, Exhaust Fan, Microwave, Oven - Self Cleaning, Oven/Range - Electric, Refrigerator
Heat Source Electric
Laundry Lower Floor
Exterior
Exterior Feature Deck(s)
Garage Garage Door Opener
Garage Spaces 2.0
Fence Rear, Partially
Utilities Available Under Ground, Cable TV Available
Amenities Available Basketball Courts, Common Grounds, Jog/Walk Path, Other, Pool - Outdoor, Tennis Courts, Tot Lots/Playground, Water/Lake Privileges
Water Access N
View Garden/Lawn, Trees/Woods
Roof Type Asphalt
Accessibility None
Porch Deck(s)
Road Frontage Public
Attached Garage 1
Total Parking Spaces 2
Garage Y
Building
Lot Description Backs to Trees, PUD, Rear Yard
Story 2
Foundation Block
Sewer Public Sewer
Water Public
Architectural Style Split Foyer
Level or Stories 2
Additional Building Above Grade, Below Grade
New Construction N
Schools
Elementary Schools Antietam
Middle Schools Lake Ridge
High Schools Woodbridge
School District Prince William County Public Schools
Others
Pets Allowed N
HOA Fee Include Other,Pool(s)
Senior Community No
Tax ID 59745
Ownership Fee Simple
SqFt Source Estimated
Security Features Smoke Detector
Acceptable Financing Cash, FHA, VA, Conventional
Horse Property N
Listing Terms Cash, FHA, VA, Conventional
Financing Cash,FHA,VA,Conventional
Special Listing Condition Standard
Read Less

Bought with Jeffrey C Stahle • Samson Properties
GET MORE INFORMATION





