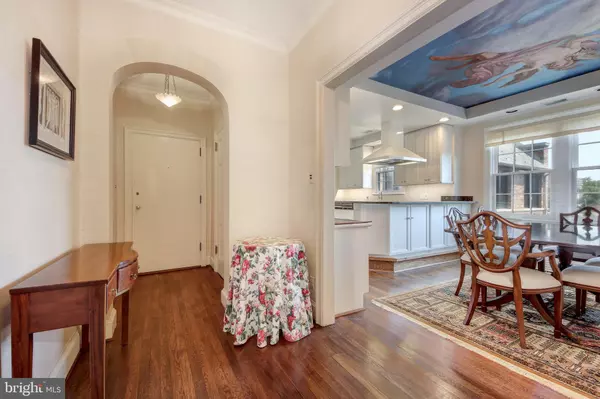For more information regarding the value of a property, please contact us for a free consultation.
3000 TILDEN ST NW #503-I Washington, DC 20008
Want to know what your home might be worth? Contact us for a FREE valuation!

Our team is ready to help you sell your home for the highest possible price ASAP
Key Details
Sold Price $599,900
Property Type Condo
Sub Type Condo/Co-op
Listing Status Sold
Purchase Type For Sale
Square Footage 1,170 sqft
Price per Sqft $512
Subdivision North Cleveland Park
MLS Listing ID DCDC2150442
Sold Date 10/23/24
Style Tudor
Bedrooms 2
Full Baths 1
Half Baths 1
Condo Fees $1,243/mo
HOA Y/N N
Abv Grd Liv Area 1,170
Originating Board BRIGHT
Year Built 1928
Annual Tax Amount $2,657
Tax Year 2023
Property Description
A one-of-a-kind masterpiece awaits its next fortunate owner. This peaceful oasis from the hectic pace of city life is the best home in all of Tilden Gardens! ----
Due to its top-floor location, this home features central air-conditioning. Because the building has an attic, the ductwork is discreetly concealed above the ceilings and does not affect the soaring nine foot ceilings found throughout. -----
As you enter the foyer, you’ll discover the finest finishes of any home. The walls have been custom painted with a faux-stone finish that is unique, elegant, and welcoming. A coat closet is on the side and an arched entry leads to the ante-foyer just beyond. -----
Sunlight fills this top floor home with two exposures and windows in every room - highlighting the beautiful original oak hardwood floors. ----
Off the entry, the dining room enchants you with a breath-taking, custom, hand-painted ceiling featuring an angel overlooking the dining table. One wall of the dining room boasts custom, lighted shelves for displaying art and fine china. ----
Conveniently, the wall between the dining room and kitchen was removed and allows for easy flow during parties or intimate dinners. The renovated kitchen features glistening granite countertops, stainless steel appliances and a peninsula that allows for informal seating. ----
Decorative, custom panel moldings on the walls and intricate crown moldings greet you as you enter the living room. Anchored by a decorative fireplace with an elegant mantel, the living room is flooded with light from a triple window. ----
The primary bedroom suite is unique to the complex. The current owner negotiated with the building to add an en-suite, windowed half-bath off the primary suite! Through clever architectural design this primary suite features a large walk-in closet with organizers. The bedroom overlooks the quiet private gardens that are the namesake of the building. ----
The second bedroom is graciously sized and features thoughtfully designed built in bookcases and cabinetry. This bedroom also overlooks the quiet gardens. -----
The updated ceramic tile full bathroom has a window for natural light. ----
The beauty of this home is more than skin-deep. The building replaced all the windows in this home with new, double-paned, fully functional, sound-deadening, historically appropriate windows! Additionally, substantial, sound-deadening terracotta and plaster walls keep the home quiet. Original details include “Ritter” oak hardwood floors, original solid wood 6-panel doors with cut-glass knobs, mortise locksets & brass hardware and so much more. Conveniently, this home is in the main building of the Tilden Gardens complex and therefore has easy access to the front desk and package service.
Location
State DC
County Washington
Zoning RA-4
Direction East
Rooms
Other Rooms Living Room, Dining Room, Primary Bedroom, Bedroom 2, Kitchen
Main Level Bedrooms 2
Interior
Interior Features Dining Area, Built-Ins, Elevator, Wood Floors, Flat, Breakfast Area, Combination Kitchen/Dining, Crown Moldings, Kitchen - Eat-In, Kitchen - Gourmet, Primary Bath(s), Upgraded Countertops, Bathroom - Tub Shower, Walk-in Closet(s), Window Treatments, Recessed Lighting
Hot Water Natural Gas
Heating Radiator
Cooling Central A/C
Flooring Hardwood, Solid Hardwood, Wood
Fireplaces Number 1
Fireplaces Type Non-Functioning
Equipment Cooktop, Dishwasher, Disposal, Exhaust Fan, Microwave, Oven - Wall, Range Hood, Refrigerator, Built-In Microwave, Oven/Range - Gas, Stainless Steel Appliances
Furnishings No
Fireplace Y
Appliance Cooktop, Dishwasher, Disposal, Exhaust Fan, Microwave, Oven - Wall, Range Hood, Refrigerator, Built-In Microwave, Oven/Range - Gas, Stainless Steel Appliances
Heat Source Natural Gas
Laundry Common, Basement, Shared
Exterior
Utilities Available Cable TV Available, Electric Available, Natural Gas Available, Phone Available, Sewer Available, Water Available
Amenities Available Elevator, Extra Storage, Common Grounds, Laundry Facilities
Water Access N
View Garden/Lawn, Trees/Woods, Scenic Vista
Roof Type Unknown
Accessibility Elevator
Garage N
Building
Lot Description Backs to Trees, Landscaping, Premium
Story 1
Unit Features Mid-Rise 5 - 8 Floors
Sewer Public Sewer
Water Public
Architectural Style Tudor
Level or Stories 1
Additional Building Above Grade, Below Grade
Structure Type Plaster Walls,9'+ Ceilings
New Construction N
Schools
Elementary Schools Hearst
Middle Schools Deal
High Schools Wilson Senior
School District District Of Columbia Public Schools
Others
Pets Allowed N
HOA Fee Include Common Area Maintenance,Custodial Services Maintenance,Ext Bldg Maint,Heat,Management,Insurance,Reserve Funds,Sewer,Snow Removal,Taxes,Trash,Water
Senior Community No
Tax ID 2059//0006
Ownership Cooperative
Security Features Desk in Lobby,Intercom,Main Entrance Lock,Exterior Cameras,Resident Manager
Acceptable Financing Cash, Conventional
Listing Terms Cash, Conventional
Financing Cash,Conventional
Special Listing Condition Standard
Read Less

Bought with Catherine Arnaud-Charbonneau • Compass
GET MORE INFORMATION





