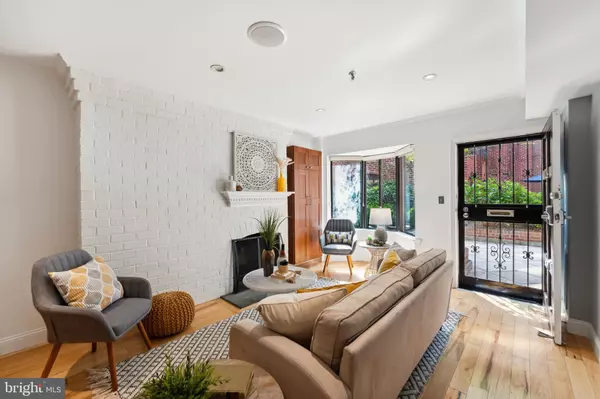For more information regarding the value of a property, please contact us for a free consultation.
1034 PAPER MILL CT NW #1034 Washington, DC 20007
Want to know what your home might be worth? Contact us for a FREE valuation!

Our team is ready to help you sell your home for the highest possible price ASAP
Key Details
Sold Price $876,500
Property Type Condo
Sub Type Condo/Co-op
Listing Status Sold
Purchase Type For Sale
Square Footage 1,025 sqft
Price per Sqft $855
Subdivision Georgetown
MLS Listing ID DCDC2160352
Sold Date 10/29/24
Style Traditional
Bedrooms 2
Full Baths 1
Half Baths 1
Condo Fees $560/mo
HOA Y/N N
Abv Grd Liv Area 1,025
Originating Board BRIGHT
Year Built 1900
Annual Tax Amount $5,132
Tax Year 2023
Property Description
Introducing an oversized turnkey townhouse-style condominium at Papermill Court with deeded garage parking. The property is perfectly nestled in a tranquil gated neighborhood between the historic C&O Canal and Georgetown's picturesque waterfront park. The home has an open layout with recessed lighting, hardwood floors, and a wood-burning fireplace. The fully renovated eat-in kitchen offers a large granite island, Bosch appliances, a wine captain, and a large skylight bathing the area in natural light. A main-level bonus room provides flexible space for a den, family room, or office. Upstairs, you’ll find a modernized bathroom and two bedrooms with ample storage space and serene neighborhood views. The oversized attic provides generous storage and the potential to expand the property’s finished space. Reserved garage parking and in-unit washer-dryer convey. Papermill is a lushly landscaped, pet-friendly association with security and a fantastic seasonal pool. The association is arguably the strongest in Georgetown, with very low and consistent fees and no history of assessments, which is a rarity in the area. The location is second to none - in the heart of Georgetown - with the entire area's esteemed shopping and dining venues right outside the front door.
Location
State DC
County Washington
Zoning MU-13
Interior
Interior Features Attic, Family Room Off Kitchen, Kitchen - Island, Skylight(s), Wine Storage
Hot Water Electric
Heating Heat Pump(s)
Cooling Heat Pump(s)
Fireplaces Number 1
Fireplace Y
Heat Source Electric
Exterior
Garage Underground
Garage Spaces 1.0
Amenities Available Pool - Outdoor, Common Grounds
Waterfront N
Water Access N
Accessibility Other
Total Parking Spaces 1
Garage Y
Building
Story 2
Foundation Other
Sewer Public Sewer
Water Public
Architectural Style Traditional
Level or Stories 2
Additional Building Above Grade, Below Grade
New Construction N
Schools
School District District Of Columbia Public Schools
Others
Pets Allowed Y
HOA Fee Include Common Area Maintenance,Ext Bldg Maint,Management,Pool(s),Reserve Funds,Sewer,Snow Removal,Trash
Senior Community No
Tax ID 1187//2071
Ownership Condominium
Special Listing Condition Standard
Pets Description No Pet Restrictions
Read Less

Bought with Shaila S Sharmeen • HomeSmart
GET MORE INFORMATION





