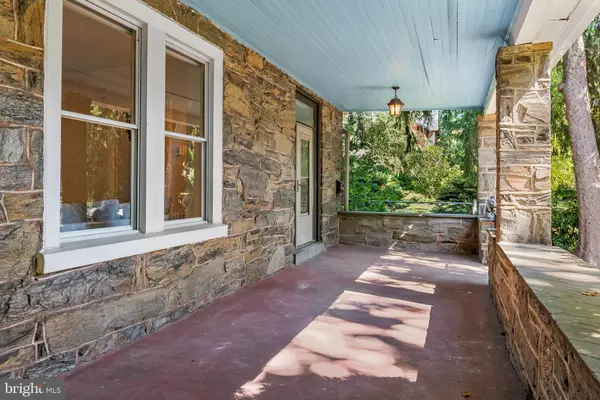For more information regarding the value of a property, please contact us for a free consultation.
405 E MOUNT AIRY AVE Philadelphia, PA 19119
Want to know what your home might be worth? Contact us for a FREE valuation!

Our team is ready to help you sell your home for the highest possible price ASAP
Key Details
Sold Price $705,000
Property Type Single Family Home
Sub Type Detached
Listing Status Sold
Purchase Type For Sale
Square Footage 2,688 sqft
Price per Sqft $262
Subdivision Mt Airy (East)
MLS Listing ID PAPH2392348
Sold Date 10/31/24
Style Colonial
Bedrooms 5
Full Baths 2
Half Baths 1
HOA Y/N N
Abv Grd Liv Area 2,688
Originating Board BRIGHT
Year Built 1925
Annual Tax Amount $7,911
Tax Year 2024
Lot Size 0.301 Acres
Acres 0.3
Lot Dimensions 80.00 x 164.00
Property Description
This is the detached stone Victorian in East Mount Airy you have been waiting for.
As you approach the home you will notice the double lot (.3 acres) and low maintenance river rock landscaping that surrounds the inviting wrap around front porch.
Stepping into 405 E Mount Airy Ave, you will be delighted by the original hardwood floors through the first and second floor. The large foyer is welcoming and has space to customize a storage area.
From here, you will find the spacious living room to the left, featuring a stone mantle and tons of natural light from the oversized windows.
Through to the dining room is plenty of room to entertain, and opens up to the brand new kitchen. You'll never want to stop cooking in this space featuring shaker style cabinetry, stunning granite countertops, stainless steel appliances, and an oversized peninsula for barstool seating.
Behind the kitchen is the rear foyer overlooking the yard, and laundry room with half bath.
Head back through the kitchen upstairs to find the first 3 bedrooms and classic full bathroom. Each bedroom has ample closet space, deep window sills, and room for additional furniture and bedroom sets.
On your way up to the renovated 3rd floor, enjoy the natural light shining into the staircase. This whole level of the home can be used as a primary suite, with vaulted ceiling in the bedroom, huge walk in closet, full bath with tiled shower, radiant floor heat, soaking tub, and a double vanity. To top it off is another room, currently used as an office space.
The basement covers the footprint of the house and is perfect for storage.
This home also features a large backyard ready for your garden, with a wooden privacy fence. The 2 car driveway and one car garage are around back as well.
There is new AC / heat throughout, 1st fl zoned on its own, and 2nd and 3rd are combined.
This home has been lovingly cared for to enhance its timeless character, and features many important updates for modern amenities.
Located just 3 blocks from Germantown Avenue cafes, shops, and restaurants, and 2 blocks from the Chestnut Hill East Septa Regional Rail Train. The Wissahickon is close by if you need some outdoor time away from your own backyard. You'll have access to everything in this sweet sanctuary to call home.
Location
State PA
County Philadelphia
Area 19119 (19119)
Zoning RSA2
Rooms
Basement Unfinished, Full
Interior
Hot Water Natural Gas
Heating Central, Forced Air, Radiant, Zoned
Cooling Central A/C, Zoned
Flooring Hardwood
Fireplaces Number 1
Fireplace Y
Heat Source Natural Gas, Electric
Laundry Main Floor
Exterior
Garage Additional Storage Area
Garage Spaces 3.0
Waterfront N
Water Access N
Roof Type Architectural Shingle,Rubber
Accessibility None
Total Parking Spaces 3
Garage Y
Building
Story 3
Foundation Stone
Sewer Public Sewer
Water Public
Architectural Style Colonial
Level or Stories 3
Additional Building Above Grade, Below Grade
New Construction N
Schools
School District The School District Of Philadelphia
Others
Senior Community No
Tax ID 091003400
Ownership Fee Simple
SqFt Source Assessor
Special Listing Condition Standard
Read Less

Bought with Charles M Lindsay Jr. • BHHS Fox & Roach-Center City Walnut
GET MORE INFORMATION





