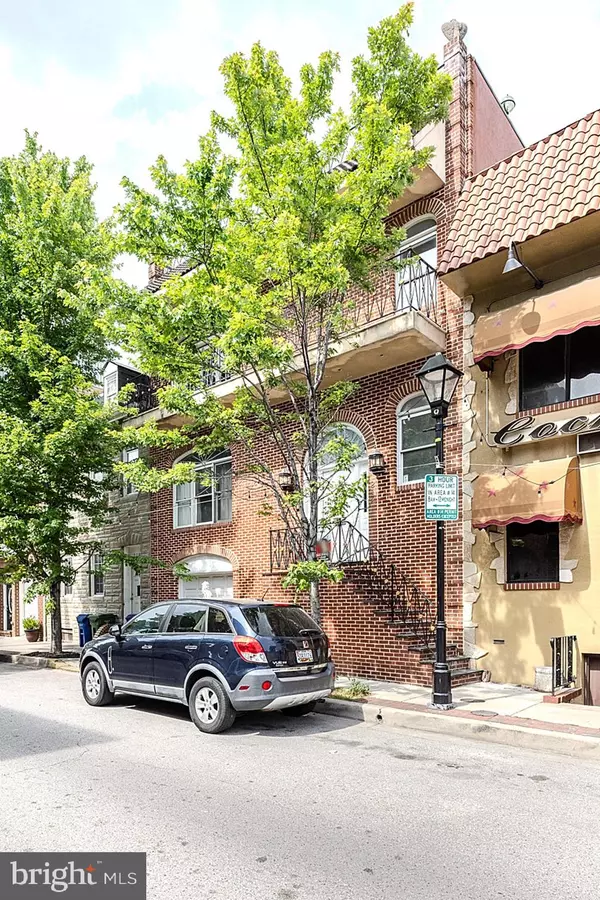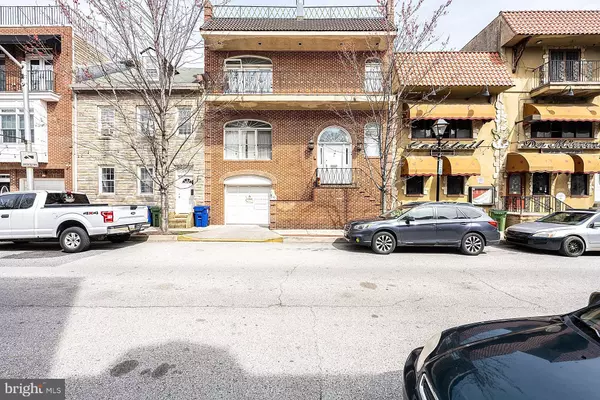For more information regarding the value of a property, please contact us for a free consultation.
213 S HIGH ST Baltimore, MD 21202
Want to know what your home might be worth? Contact us for a FREE valuation!

Our team is ready to help you sell your home for the highest possible price ASAP
Key Details
Sold Price $470,000
Property Type Townhouse
Sub Type Interior Row/Townhouse
Listing Status Sold
Purchase Type For Sale
Square Footage 3,772 sqft
Price per Sqft $124
Subdivision Little Italy
MLS Listing ID MDBA2116370
Sold Date 11/08/24
Style Colonial,Traditional
Bedrooms 3
Full Baths 2
Half Baths 2
HOA Y/N N
Abv Grd Liv Area 3,272
Originating Board BRIGHT
Year Built 1990
Annual Tax Amount $22,434
Tax Year 2024
Lot Size 1,254 Sqft
Acres 0.03
Property Description
Welcome home to this massive historic brick row home with 3,200+ SQFT 3 BD / 2.5 BA and stylistically-unique finishes like extensive living and entry checkered marbling, floor-to-ceiling jade bathroom marbling, ornate enduro-stone tapered foyer columns, 14-foot ceilings with crown, fully finished basement complete with private wet bar, gourmet eat-in kitchen with updated appliances, granite and complimentary built-in cabinetry, freshly painted bedrooms and all new carpet! The home is complete with choice characteristics that most casual buyers would rarely consider such as a full-length upper level balcony overlooking Little Italy and High Street, fully interconnected intercom system, central vacuum system, 3-story laundry chute, separate bidet, built-in security system, recessed and sky lighting, attached private garage, and a massive, corner-to-corner stone rooftop patio with unparalleled panoramic city views. Backing to the newly constructed, crushed stone dust bocce courts, this is city living at its finest! The building to the right is in the process of being renovated.
Location
State MD
County Baltimore City
Zoning C-1
Rooms
Other Rooms Living Room, Dining Room, Primary Bedroom, Bedroom 2, Bedroom 3, Kitchen, Family Room, Foyer, Laundry, Office, Primary Bathroom, Full Bath, Half Bath
Basement Full, Front Entrance, Fully Finished, Walkout Stairs
Interior
Interior Features Breakfast Area, Built-Ins, Carpet, Ceiling Fan(s), Chair Railings, Crown Moldings, Dining Area, Family Room Off Kitchen, Floor Plan - Open, Formal/Separate Dining Room, Kitchen - Gourmet, Kitchen - Island, Laundry Chute, Primary Bath(s), Recessed Lighting, Skylight(s), Bathroom - Soaking Tub, Spiral Staircase, Bathroom - Stall Shower, Bathroom - Tub Shower, Upgraded Countertops, Walk-in Closet(s), Wet/Dry Bar, WhirlPool/HotTub, Intercom, Central Vacuum
Hot Water Natural Gas
Heating Forced Air
Cooling Central A/C
Flooring Carpet, Marble, Luxury Vinyl Plank
Fireplaces Number 1
Fireplaces Type Fireplace - Glass Doors, Mantel(s)
Equipment Cooktop - Down Draft, Dishwasher, Dryer, Exhaust Fan, Icemaker, Oven - Wall, Refrigerator, Washer
Fireplace Y
Window Features Palladian,Skylights,Transom
Appliance Cooktop - Down Draft, Dishwasher, Dryer, Exhaust Fan, Icemaker, Oven - Wall, Refrigerator, Washer
Heat Source Natural Gas
Laundry Lower Floor
Exterior
Exterior Feature Balcony, Patio(s), Roof, Brick
Garage Garage - Front Entry
Garage Spaces 1.0
Waterfront N
Water Access N
View City, Panoramic
Accessibility None
Porch Balcony, Patio(s), Roof, Brick
Attached Garage 1
Total Parking Spaces 1
Garage Y
Building
Story 3
Foundation Permanent
Sewer Public Sewer
Water Public
Architectural Style Colonial, Traditional
Level or Stories 3
Additional Building Above Grade, Below Grade
Structure Type 2 Story Ceilings,9'+ Ceilings,High
New Construction N
Schools
Elementary Schools City Springs Elementary-Middle School
Middle Schools Call School Board
High Schools Call School Board
School District Baltimore City Public Schools
Others
Senior Community No
Tax ID 0303051408 024
Ownership Fee Simple
SqFt Source Estimated
Security Features Electric Alarm,Intercom,Security System
Special Listing Condition Standard
Read Less

Bought with Jovan Vidulovic • Keller Williams Chantilly Ventures, LLC
GET MORE INFORMATION





