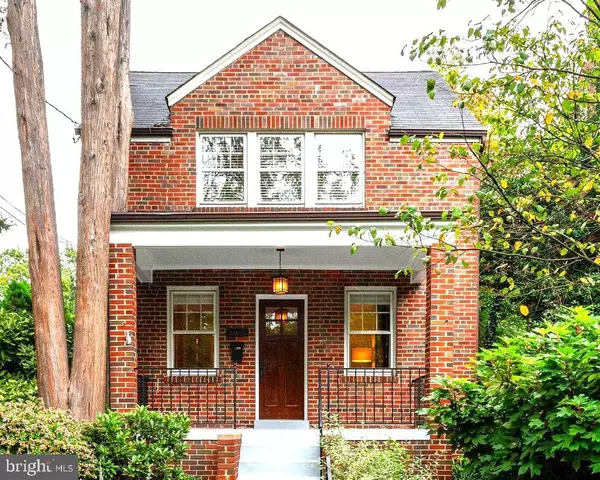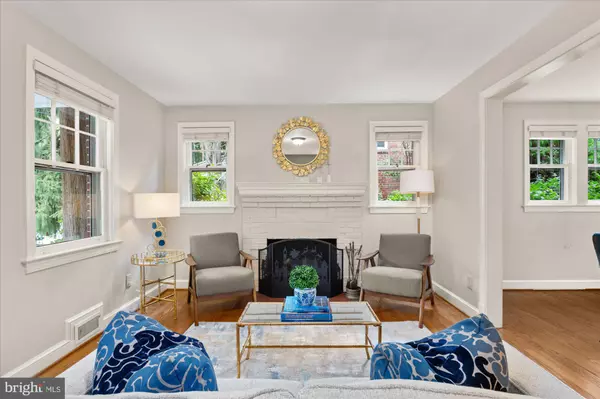For more information regarding the value of a property, please contact us for a free consultation.
3005 STEPHENSON PL NW Washington, DC 20015
Want to know what your home might be worth? Contact us for a FREE valuation!

Our team is ready to help you sell your home for the highest possible price ASAP
Key Details
Sold Price $905,000
Property Type Single Family Home
Sub Type Detached
Listing Status Sold
Purchase Type For Sale
Square Footage 1,450 sqft
Price per Sqft $624
Subdivision Chevy Chase
MLS Listing ID DCDC2161312
Sold Date 11/12/24
Style Colonial
Bedrooms 2
Full Baths 1
Half Baths 1
HOA Y/N N
Abv Grd Liv Area 1,050
Originating Board BRIGHT
Year Built 1941
Annual Tax Amount $2,880
Tax Year 2023
Lot Size 2,975 Sqft
Acres 0.07
Property Description
This charming two-bedroom brick home is situated in a desirable neighborhood in Chevy Chase, DC, blending comfort with convenience. The interior boasts two generously sized bedrooms, a living room featuring a cozy gas fireplace, a separate dining room, and a modern kitchen equipped with granite countertops and stainless steel appliances. The walk-out basement offers versatile space, perfect for a family room, home office, gym, or playroom, and includes a laundry room with a quarter bath. Recent upgrades include a new hot water heater. Both the attic and basement provide ample storage.
Outdoors, the front porch invites you to relax with your morning coffee, while the fully fenced backyard ensures great privacy. It features raised garden beds, a deck, and beautiful landscaping—ideal for entertaining or unwinding in the evening. A serene fish pond adds to the peaceful ambiance. This home is located on one of the quiet streets of Chevy Chase, within a short distance of Lafayette Elementary School, which has a large playground and tennis courts. The charming neighborhood offers wide sidewalks and ample parking.
On weekends, enjoy hiking or biking in nearby Rock Creek Park. Its prime location gives you easy access to Downtown DC via Rock Creek Parkway and is also close to downtown Bethesda, shopping, dining, entertainment, and major thoroughfares. This home is a true gem in a highly sought-after area that shouldn’t be missed!
Location
State DC
County Washington
Zoning R
Rooms
Other Rooms Living Room, Dining Room, Kitchen, Family Room, Laundry, Storage Room, Attic
Basement Connecting Stairway, Outside Entrance, Rear Entrance, Improved, Interior Access
Interior
Interior Features Kitchen - Galley, Attic, Wood Floors
Hot Water Natural Gas
Heating Central, Forced Air
Cooling Central A/C
Fireplaces Number 1
Fireplaces Type Screen, Gas/Propane
Equipment Dishwasher, Disposal, Dryer, Microwave, Oven/Range - Gas, Refrigerator, Washer
Fireplace Y
Appliance Dishwasher, Disposal, Dryer, Microwave, Oven/Range - Gas, Refrigerator, Washer
Heat Source Natural Gas
Laundry Basement
Exterior
Exterior Feature Deck(s), Porch(es)
Fence Board
Water Access N
Accessibility None
Porch Deck(s), Porch(es)
Garage N
Building
Lot Description Landscaping
Story 2
Foundation Other
Sewer Public Sewer
Water Public
Architectural Style Colonial
Level or Stories 2
Additional Building Above Grade, Below Grade
New Construction N
Schools
Elementary Schools Lafayette
Middle Schools Deal
High Schools Wilson Senior
School District District Of Columbia Public Schools
Others
Pets Allowed Y
Senior Community No
Tax ID 2335//0182
Ownership Fee Simple
SqFt Source Assessor
Security Features Smoke Detector
Acceptable Financing Cash, Conventional, Other, Negotiable
Listing Terms Cash, Conventional, Other, Negotiable
Financing Cash,Conventional,Other,Negotiable
Special Listing Condition Standard
Pets Description No Pet Restrictions
Read Less

Bought with Long T Ngo • Redfin Corp
GET MORE INFORMATION





