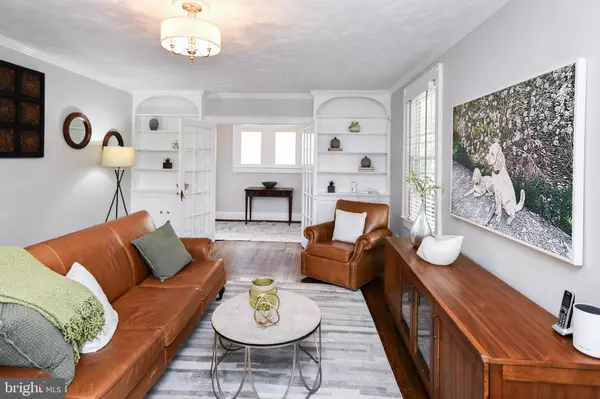For more information regarding the value of a property, please contact us for a free consultation.
110 E GLEBE RD Alexandria, VA 22305
Want to know what your home might be worth? Contact us for a FREE valuation!

Our team is ready to help you sell your home for the highest possible price ASAP
Key Details
Sold Price $945,000
Property Type Single Family Home
Sub Type Detached
Listing Status Sold
Purchase Type For Sale
Square Footage 2,848 sqft
Price per Sqft $331
Subdivision St Elmo
MLS Listing ID VAAX2036220
Sold Date 11/13/24
Style Bungalow
Bedrooms 3
Full Baths 2
HOA Y/N N
Abv Grd Liv Area 1,730
Originating Board BRIGHT
Year Built 1934
Annual Tax Amount $8,644
Tax Year 2024
Lot Size 7,104 Sqft
Acres 0.16
Property Description
PRICE REDUCED $100,000!
Watch your buyer fall in love w/this renovated 3 bedroom 2 full bath bungalow. Features include: updated baths & kitchen, newer roof with sunlights & gutters, replaced windows, newer HVAC/mini split systems, new hot water heater, waterproofing & structural support, fresh paint inside & outside and EV charging station. The serene back yard is fenced w/ a 4-car driveway. This beauty is a perfect 10! Great location -- walking distance to Potomac Yard metro station, less than 2 miles to Ronald Reagan International Airport, and only 5 miles to Washington, D.C. Uniquely situated just North of historic Old Town, between the Del Ray, Arlandria, and National Landing (home to Amazon HQ2 and Virginia TEC Innovation Campus), you will enjoy easy access to a calendar of festivals and community events, as well as a flourishing array of cafes, shops, and entertainment venues (including the legendary Birchmere music hall), that make Alexandria one of the best cities in the U.S. according to Travel+Leisure magazine. Community news--E Glebe Rd is part of the $50 million Commonwealth, Ashby, Glebe Flood Mitigation Project, scheduled to commence in 2026.
Location
State VA
County Alexandria City
Zoning RB
Rooms
Other Rooms Living Room, Dining Room, Bedroom 2, Bedroom 3, Family Room, Bedroom 1, Office
Basement Unfinished, Outside Entrance, Water Proofing System
Main Level Bedrooms 2
Interior
Interior Features Formal/Separate Dining Room, Kitchen - Galley, Primary Bath(s), Bathroom - Soaking Tub, Wood Floors, Floor Plan - Open, Upgraded Countertops
Hot Water Natural Gas
Cooling Central A/C
Flooring Engineered Wood, Solid Hardwood, Partially Carpeted, Ceramic Tile
Fireplaces Number 1
Fireplaces Type Wood, Brick
Equipment Built-In Microwave, Disposal
Fireplace Y
Appliance Built-In Microwave, Disposal
Heat Source Natural Gas
Laundry Main Floor
Exterior
Garage Spaces 4.0
Waterfront N
Water Access N
Accessibility None
Total Parking Spaces 4
Garage N
Building
Story 3
Foundation Concrete Perimeter
Sewer Public Sewer
Water Public
Architectural Style Bungalow
Level or Stories 3
Additional Building Above Grade, Below Grade
New Construction N
Schools
School District Alexandria City Public Schools
Others
Senior Community No
Tax ID 14291500
Ownership Fee Simple
SqFt Source Assessor
Special Listing Condition Standard
Read Less

Bought with Suzanne Kovalsky • McEnearney Associates, LLC
GET MORE INFORMATION





