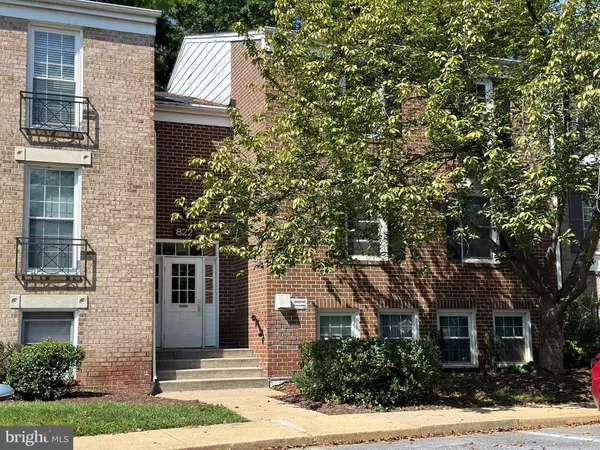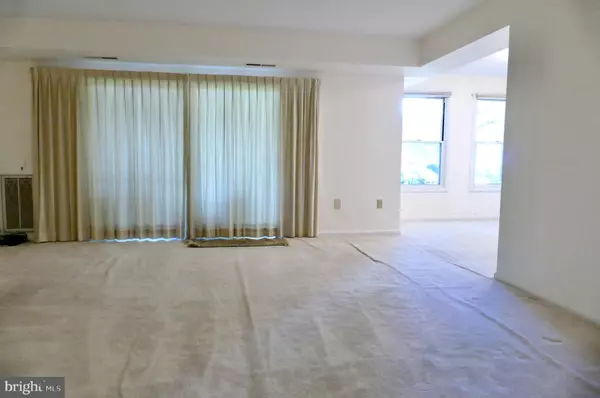For more information regarding the value of a property, please contact us for a free consultation.
822 QUINCE ORCHARD BLVD #822-P2 Gaithersburg, MD 20878
Want to know what your home might be worth? Contact us for a FREE valuation!

Our team is ready to help you sell your home for the highest possible price ASAP
Key Details
Sold Price $168,000
Property Type Condo
Sub Type Condo/Co-op
Listing Status Sold
Purchase Type For Sale
Square Footage 881 sqft
Price per Sqft $190
Subdivision Potomac Oaks
MLS Listing ID MDMC2147224
Sold Date 11/14/24
Style Unit/Flat
Bedrooms 1
Full Baths 1
Condo Fees $635/mo
HOA Y/N N
Abv Grd Liv Area 881
Originating Board BRIGHT
Year Built 1967
Annual Tax Amount $1,618
Tax Year 2024
Property Description
Surprisingly spacious inside, this Gaithersburg condo has been lived in, loved and nicely maintained by the same owner for the past 30 years. This is a one bedroom, one bath, pet-friendly garden level condo with a very large living area with walk-out patio, a separate dining room, a gorgeous newer kitchen with white cabinetry, updated countertops, stainless gas range, microwave, dishwasher and beautiful LVP floors in the kitchen. There is a large owner's bedroom with a wall of windows and two closets, a hallway storage closet and a bath that you can update if desired. The owner has access to up to two assigned parking spaces and there is plenty of guest parking. This condo has never been smoked in, and would make an excellent purchase for some lucky buyer or a great investment property. There is a separate storage unit, a community pool and common grounds. The condo fee includes all utilities plus reserve funds, common insurance, trash, building and grounds maintenance and snow removal. This home is well located just off I-270, Quince Orchard and Clopper Rds, and is an easy drive to NIST, the Kentlands/Lakelands area and all points north and south. The property is being offered in AS-IS (but very good) condition. **Not approved for FHA financing at this time*
Location
State MD
County Montgomery
Zoning C1
Rooms
Main Level Bedrooms 1
Interior
Interior Features Bathroom - Tub Shower, Carpet, Dining Area, Entry Level Bedroom, Flat, Floor Plan - Open, Window Treatments
Hot Water Other
Heating Summer/Winter Changeover
Cooling Other
Fireplace N
Heat Source Natural Gas
Exterior
Parking On Site 2
Amenities Available Pool - Outdoor, Club House, Common Grounds
Waterfront N
Water Access N
Accessibility None
Garage N
Building
Story 1
Unit Features Garden 1 - 4 Floors
Sewer Public Sewer
Water Public
Architectural Style Unit/Flat
Level or Stories 1
Additional Building Above Grade, Below Grade
New Construction N
Schools
School District Montgomery County Public Schools
Others
Pets Allowed Y
HOA Fee Include Water,Trash,Snow Removal,Sewer,Reserve Funds,Recreation Facility,Pool(s),Management,Lawn Maintenance,Laundry,Insurance,Gas,Ext Bldg Maint,Electricity,Custodial Services Maintenance,Common Area Maintenance,Air Conditioning
Senior Community No
Tax ID 160902165447
Ownership Condominium
Acceptable Financing Cash, Conventional
Listing Terms Cash, Conventional
Financing Cash,Conventional
Special Listing Condition Standard
Pets Description Breed Restrictions, Number Limit, Size/Weight Restriction
Read Less

Bought with Sibo Wang • UnionPlus Realty, Inc.
GET MORE INFORMATION





