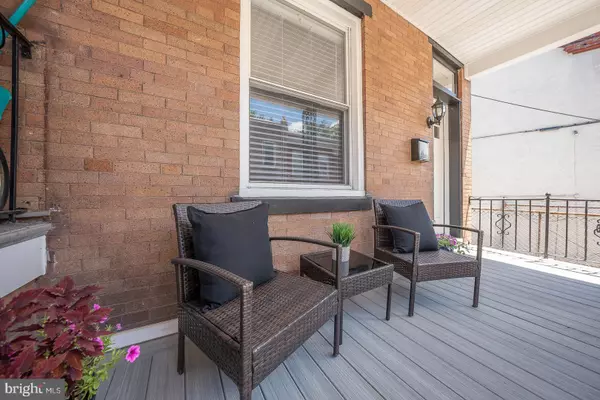For more information regarding the value of a property, please contact us for a free consultation.
3363 FREDERICK ST Philadelphia, PA 19129
Want to know what your home might be worth? Contact us for a FREE valuation!

Our team is ready to help you sell your home for the highest possible price ASAP
Key Details
Sold Price $300,000
Property Type Townhouse
Sub Type End of Row/Townhouse
Listing Status Sold
Purchase Type For Sale
Square Footage 1,164 sqft
Price per Sqft $257
Subdivision East Falls
MLS Listing ID PAPH2372012
Sold Date 11/19/24
Style Straight Thru
Bedrooms 3
Full Baths 1
HOA Y/N N
Abv Grd Liv Area 1,164
Originating Board BRIGHT
Year Built 1925
Annual Tax Amount $2,925
Tax Year 2024
Lot Size 937 Sqft
Acres 0.02
Lot Dimensions 0.00 x 49.00
Property Description
Welcome to 3363 Frederick Street, a beautifully renovated home that blends modern amenities with classic charm. Enjoy a cozy front porch, a new roof, and new HVAC. The expanded kitchen features gas cooking and stainless steel appliances, while the designer bathroom and fully tiled shower offer a touch of luxury. The property boasts three large bedrooms, hardwood floors, recessed lighting, and thoughtful design throughout. With a private backyard, large dry basement for storage, and parking out back, convenience is key. Located within walking distance to East Falls Regional Rail, Kelly Drive, Schuylkill River Trail, and the vibrant East Falls commercial corridor, this home offers easy access to shops, bars, and restaurants.
Location
State PA
County Philadelphia
Area 19129 (19129)
Zoning RSA5
Rooms
Other Rooms Living Room, Dining Room, Primary Bedroom, Bedroom 2, Bedroom 3, Kitchen, Full Bath
Basement Unfinished
Interior
Interior Features Built-Ins, Ceiling Fan(s), Dining Area, Kitchen - Island, Recessed Lighting, Upgraded Countertops, Wood Floors
Hot Water Electric
Heating Forced Air
Cooling Central A/C
Flooring Hardwood
Equipment Built-In Microwave, Dishwasher, Oven/Range - Gas, Refrigerator, Stainless Steel Appliances
Fireplace N
Appliance Built-In Microwave, Dishwasher, Oven/Range - Gas, Refrigerator, Stainless Steel Appliances
Heat Source Natural Gas
Laundry Hookup, Lower Floor
Exterior
Exterior Feature Porch(es), Patio(s)
Garage Spaces 1.0
Waterfront N
Water Access N
Accessibility None
Porch Porch(es), Patio(s)
Total Parking Spaces 1
Garage N
Building
Story 2
Foundation Concrete Perimeter
Sewer Public Sewer
Water Public
Architectural Style Straight Thru
Level or Stories 2
Additional Building Above Grade, Below Grade
New Construction N
Schools
School District The School District Of Philadelphia
Others
Senior Community No
Tax ID 383115200
Ownership Fee Simple
SqFt Source Assessor
Special Listing Condition Standard
Read Less

Bought with Damon C. Michels • KW Main Line - Narberth
GET MORE INFORMATION





