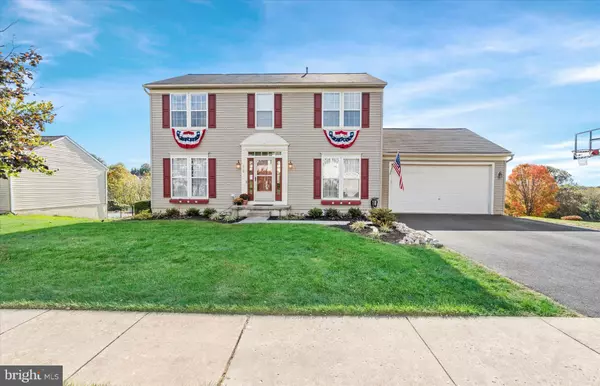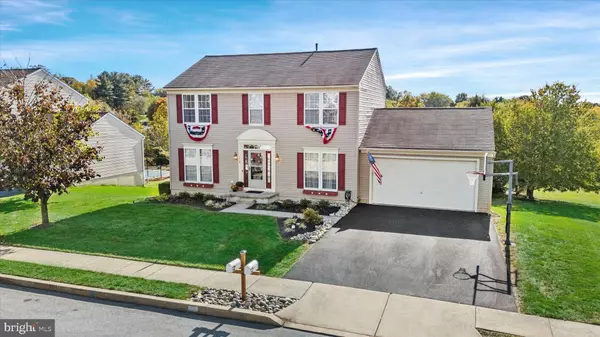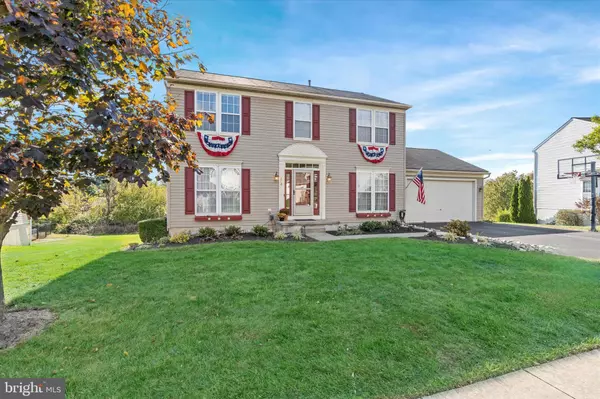For more information regarding the value of a property, please contact us for a free consultation.
340 S BROOKSIDE DR Oxford, PA 19363
Want to know what your home might be worth? Contact us for a FREE valuation!

Our team is ready to help you sell your home for the highest possible price ASAP
Key Details
Sold Price $470,110
Property Type Single Family Home
Sub Type Detached
Listing Status Sold
Purchase Type For Sale
Square Footage 2,612 sqft
Price per Sqft $179
Subdivision Brookside Estates
MLS Listing ID PACT2075620
Sold Date 11/20/24
Style Traditional
Bedrooms 4
Full Baths 2
Half Baths 1
HOA Fees $20/ann
HOA Y/N Y
Abv Grd Liv Area 2,072
Originating Board BRIGHT
Year Built 2002
Annual Tax Amount $7,087
Tax Year 2023
Lot Size 10,746 Sqft
Acres 0.25
Lot Dimensions 0.00 x 0.00
Property Description
Nestled in the sought-after development of Brookside Estates, this charming colonial-style home offers four bedrooms, two and a half baths, and so much more. The master bathroom is updated with a walk-in shower with a built-in bench. Adjacent to the bathroom, the walk-in closets are equipped with custom organizers, making it easy to keep your wardrobe neatly arranged and accessible. The craftsmanship and intricate woodwork throughout the home are truly impressive, showcasing unique touches in every corner and wainscoting down many walls. The main foyer presents a custom hall tree, offering both style and functionality when you walk in the door. The dining room features a stunning accent wall with a square pattern in woodwork, creating a focal point for sophistication and artistic design. Cozy up by the gas log fireplace with raised hearth and gorgeous mantle/surround in family room. Entertain in the beautifully, remodeled kitchen, with thinscape countertops, wood block island with electric and built in trash cabinet, under counter lighting, and numerous upgrades. Enjoy the breakfast room's natural sunlight year-round and step through the back door, with venting sidelights, onto the deck to take in the serene surroundings and gorgeous sunsets. The finished walkout basement offers additional living space, a room with a closet, and ample storage with washer and dryer. The large backyard provides privacy, giving you the feeling of being away from it all, while still enjoying the convenience of community living. Don't forget about the picturesque, circular paver patio, that just needs a bonfire and some Adirondack chairs to create a warm and inviting outdoor retreat. Conveniently located in walking distance to numerous restaurants, shopping, schools, parks and major routes, who wouldn't be ready to make this their new home! Don't wait, schedule your showing today!
Location
State PA
County Chester
Area Oxford Boro (10306)
Zoning R10
Rooms
Basement Outside Entrance, Partially Finished, Walkout Level
Interior
Hot Water Natural Gas
Cooling Central A/C
Fireplaces Number 1
Fireplace Y
Heat Source Natural Gas
Exterior
Garage Garage - Front Entry, Garage Door Opener, Inside Access
Garage Spaces 2.0
Waterfront N
Water Access N
Accessibility None
Attached Garage 2
Total Parking Spaces 2
Garage Y
Building
Lot Description Backs - Open Common Area, Backs to Trees
Story 3
Foundation Brick/Mortar
Sewer Public Sewer
Water Public
Architectural Style Traditional
Level or Stories 3
Additional Building Above Grade, Below Grade
New Construction N
Schools
School District Oxford Area
Others
Senior Community No
Tax ID 06-03A-0001.2700
Ownership Fee Simple
SqFt Source Assessor
Acceptable Financing Conventional, FHA, VA, Cash
Listing Terms Conventional, FHA, VA, Cash
Financing Conventional,FHA,VA,Cash
Special Listing Condition Standard
Read Less

Bought with Karen M Johnson • Patterson-Schwartz - Greenville
GET MORE INFORMATION





