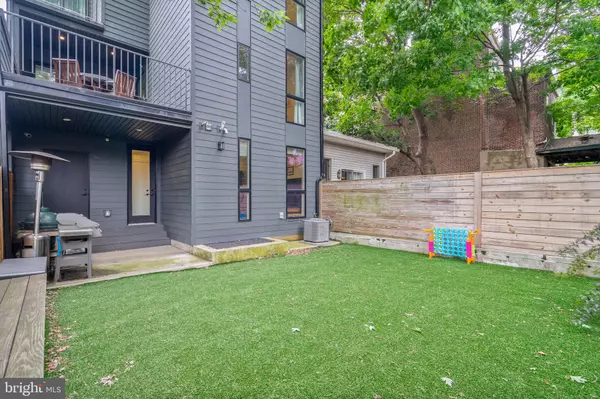For more information regarding the value of a property, please contact us for a free consultation.
2055 E DAUPHIN ST Philadelphia, PA 19125
Want to know what your home might be worth? Contact us for a FREE valuation!

Our team is ready to help you sell your home for the highest possible price ASAP
Key Details
Sold Price $1,340,000
Property Type Townhouse
Sub Type Interior Row/Townhouse
Listing Status Sold
Purchase Type For Sale
Square Footage 4,200 sqft
Price per Sqft $319
Subdivision Fishtown
MLS Listing ID PAPH2387992
Sold Date 11/21/24
Style Straight Thru
Bedrooms 5
Full Baths 4
Half Baths 1
HOA Y/N N
Abv Grd Liv Area 4,200
Originating Board BRIGHT
Year Built 2020
Annual Tax Amount $435
Tax Year 2024
Lot Size 2,295 Sqft
Acres 0.05
Lot Dimensions 27.00 x 85.00
Property Description
A Home Buyer is often left with tough decisions to make during their house hunt. Can we live without parking? Is the home too narrow? Can we live without a backyard? All of these questions and concerns can be left at the door of 2055 E Dauphin. Welcome to the Unicorn of Fishtown. Located on a massive 27' by 85' lot, this custom-built home was envisioned by GNOME architects and designed by rj lowercase. Square footage is no problem here - over 4,200 sqft of interior space spans the wide-open floor plan. Comfortably park in your GARAGE or driveway and enter this gorgeous foyer outfitted with chevron pattern brick floors and timeless trim work. The rear of your first floor includes a beautifully appointed office or bedroom with access to a full bathroom. The lower level is primed for entertainment - with MASSIVE 12' ceilings, this space is enormous for game days, movie nights or even your at home golf simulator (wiring already set up for projector!). This level is also decked out with a bar, wine room, and a special surprise you just have to see. The 2nd floor is truly special. A custom chef's kitchen with the highest level of appliances centers the area, but the 2 story living room is the cherry on top. Incredible light fills this space and on cold days, enjoys the gas fireplace. It is the perfect four-season room. The floor is emphasized with another bedroom, bathroom, and a large outdoor patio - perfect for grilling and dining. The third floor of your designer home features a secondary bedroom bathroom, and laundry. But then you walk into your gorgeous primary suite and you may feel you have walked into an exclusive five star hotel. Adorned by a beautiful trim work and colors, this space includes 2 large walk-in closets and a magazine-worthy bathroom suite. Best for last, the outdoor spaces at 2055 Dauphin are a standout - no need to move to the suburbs to get the land you want! The rear yard is MASSIVE with beautiful greenery and turf grass - perfect for four-legged fur friends or kids. The roof top deck features multiple seating areas with center city skyline views. All these features in this home only STEPS away from Frankford Ave. There truly is too much to list for 2055 E Dauphin. Schedule your private tour today!
Location
State PA
County Philadelphia
Area 19125 (19125)
Zoning RSA5
Rooms
Basement Fully Finished
Main Level Bedrooms 5
Interior
Hot Water Natural Gas
Heating Forced Air
Cooling Central A/C
Fireplace N
Heat Source Natural Gas
Laundry Has Laundry
Exterior
Garage Additional Storage Area, Covered Parking, Inside Access
Garage Spaces 2.0
Water Access N
Accessibility None
Attached Garage 1
Total Parking Spaces 2
Garage Y
Building
Story 3
Foundation Other
Sewer Public Sewer
Water Public
Architectural Style Straight Thru
Level or Stories 3
Additional Building Above Grade, Below Grade
New Construction N
Schools
School District The School District Of Philadelphia
Others
Senior Community No
Tax ID 313084311
Ownership Fee Simple
SqFt Source Assessor
Special Listing Condition Standard
Read Less

Bought with Emily Nussbaum • Compass RE
GET MORE INFORMATION





